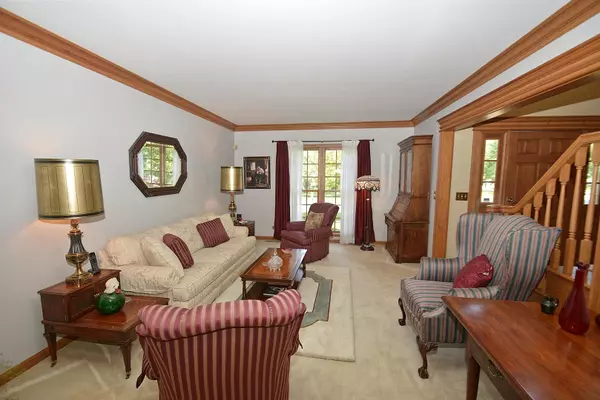$385,000
$399,900
3.7%For more information regarding the value of a property, please contact us for a free consultation.
581 Tanager Lane West Chicago, IL 60185
4 Beds
2.5 Baths
2,620 SqFt
Key Details
Sold Price $385,000
Property Type Single Family Home
Sub Type Detached Single
Listing Status Sold
Purchase Type For Sale
Square Footage 2,620 sqft
Price per Sqft $146
Subdivision Meadow Wood
MLS Listing ID 10278503
Sold Date 05/29/19
Bedrooms 4
Full Baths 2
Half Baths 1
HOA Fees $3/ann
Year Built 1992
Annual Tax Amount $10,876
Tax Year 2017
Lot Size 0.278 Acres
Lot Dimensions 80X153
Property Description
Come see this fabulous 4 bedroom, 2 1/2 bath, fully updated home located on the rear perimeter of the desirable Mary Wood Subdivision. You will love the bright, open and airy layout of this rarely available model, augmented with a gorgeous Sun Room addition and enhanced by over-sized windows, seven skylights, and almost a wall of glass spanning virtually the entire rear of the home ... all overlooking the stone patio, meticulously landscaped, fenced and very private back yard and the adjacent Forest Preserve. The home also offers a mixture of hardwood and carpeted floors, a granite and stainless kitchen and a beautiful brick fireplace flanked by cabinets & shelving ... with a two-car garage and large, unfinished basement completing the picture!
Location
State IL
County Du Page
Community Park, Sidewalks
Rooms
Basement Partial
Interior
Interior Features Vaulted/Cathedral Ceilings, Skylight(s), Hardwood Floors, First Floor Laundry
Heating Natural Gas, Forced Air
Cooling Central Air
Fireplaces Number 1
Fireplaces Type Wood Burning, Gas Log, Gas Starter, Includes Accessories
Fireplace Y
Appliance Range, Dishwasher, Refrigerator, Washer, Dryer, Disposal
Exterior
Exterior Feature Patio
Garage Attached
Garage Spaces 2.5
Waterfront false
View Y/N true
Roof Type Asphalt
Building
Lot Description Fenced Yard, Forest Preserve Adjacent, Landscaped, Wooded
Story 2 Stories
Foundation Concrete Perimeter
Sewer Public Sewer
Water Public
New Construction false
Schools
Elementary Schools Evergreen Elementary School
Middle Schools Benjamin Middle School
High Schools Community High School
School District 25, 25, 94
Others
HOA Fee Include Other
Ownership Fee Simple w/ HO Assn.
Special Listing Condition None
Read Less
Want to know what your home might be worth? Contact us for a FREE valuation!

Our team is ready to help you sell your home for the highest possible price ASAP
© 2024 Listings courtesy of MRED as distributed by MLS GRID. All Rights Reserved.
Bought with Stefanie Ridolfo • Keller Williams Success Realty






