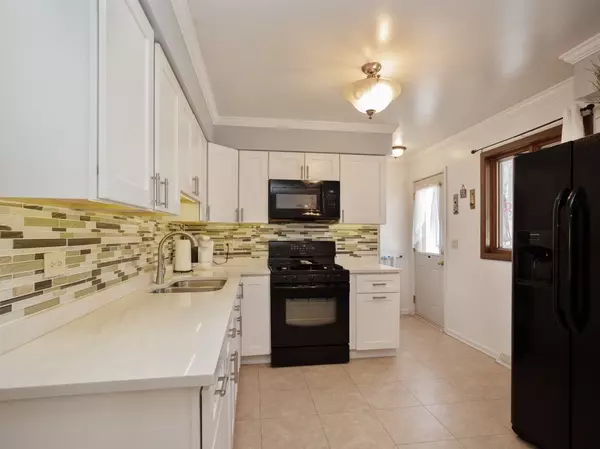$305,000
$320,000
4.7%For more information regarding the value of a property, please contact us for a free consultation.
512 S Deborah Lane Mount Prospect, IL 60056
3 Beds
1.5 Baths
1,116 SqFt
Key Details
Sold Price $305,000
Property Type Single Family Home
Sub Type Detached Single
Listing Status Sold
Purchase Type For Sale
Square Footage 1,116 sqft
Price per Sqft $273
Subdivision Colonial Heights
MLS Listing ID 10271747
Sold Date 04/05/19
Style Ranch
Bedrooms 3
Full Baths 1
Half Baths 1
Year Built 1966
Annual Tax Amount $5,614
Tax Year 2017
Lot Size 10,580 Sqft
Lot Dimensions 10,579 SQ FT
Property Description
Beautiful brick ranch home on large lot in quiet, tree-lined neighborhood. Children walk 1/2 block to Forest View Elementary school. Renovated eat-in kitchen w/new appliances, quartz counters, glass back splash, crown molding, loads of cabinet space, bright light fixtures & tile floor. Hardwood floors throughout. Master bedroom w/half bath, 2nd updated FULL bath w/new cabinet, granite top, mirror, lighting. Entire home newly painted in neutral colors. Loads of add'l living space in Full basement w/large finished space, more storage, add'l bathroom & workshop area. Mechanicals & Electric replaced w/upgraded 200 amp electric panel, all new plumbing, Hot water heater & sump pump w/battery backup in 2017. Beautiful landscape w/new deck off kitchen built last summer. Large yard w/detached 2.5 car garage. Can't beat this location-minutes to shopping, dining & area amenities including award-winning Park Districts, library & parks.
Location
State IL
County Cook
Community Pool, Sidewalks, Street Lights
Rooms
Basement Full
Interior
Interior Features Hardwood Floors, First Floor Bedroom, First Floor Full Bath
Heating Natural Gas
Cooling Central Air
Fireplace N
Appliance Range, Microwave, Dishwasher, Refrigerator, Washer, Dryer
Exterior
Exterior Feature Deck, Storms/Screens, Fire Pit
Garage Detached
Garage Spaces 2.5
Waterfront false
View Y/N true
Roof Type Asphalt
Building
Story 1 Story
Foundation Concrete Perimeter
Sewer Public Sewer
Water Lake Michigan
New Construction false
Schools
Elementary Schools Forest View Elementary School
Middle Schools Holmes Junior High School
High Schools Rolling Meadows High School
School District 59, 59, 214
Others
HOA Fee Include None
Ownership Fee Simple
Special Listing Condition None
Read Less
Want to know what your home might be worth? Contact us for a FREE valuation!

Our team is ready to help you sell your home for the highest possible price ASAP
© 2024 Listings courtesy of MRED as distributed by MLS GRID. All Rights Reserved.
Bought with Coldwell Banker Residential






