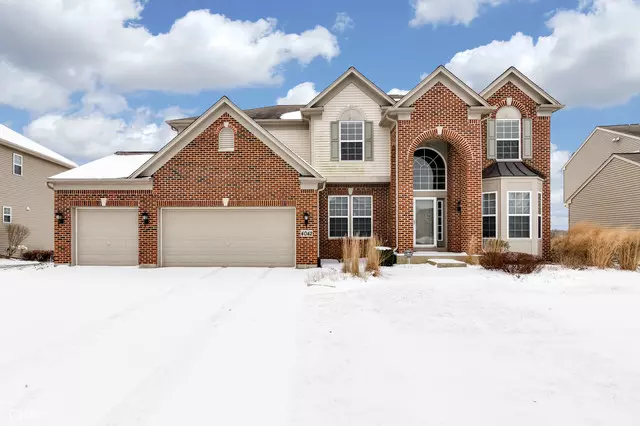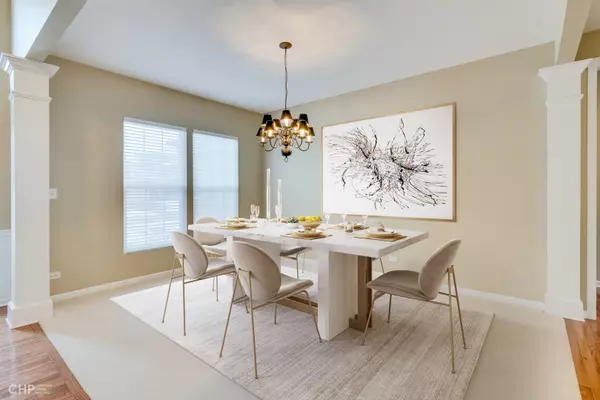$358,000
$349,000
2.6%For more information regarding the value of a property, please contact us for a free consultation.
Address not disclosed Carpentersville, IL 60110
4 Beds
3.5 Baths
3,494 SqFt
Key Details
Sold Price $358,000
Property Type Single Family Home
Sub Type Detached Single
Listing Status Sold
Purchase Type For Sale
Square Footage 3,494 sqft
Price per Sqft $102
Subdivision Winchester Glen
MLS Listing ID 10279063
Sold Date 03/15/19
Bedrooms 4
Full Baths 3
Half Baths 1
HOA Fees $37/qua
Year Built 2006
Annual Tax Amount $11,768
Tax Year 2017
Lot Size 10,641 Sqft
Lot Dimensions 10890
Property Description
AMAZING DEAL!!! Stunning brick front home located on an extremely private lot backing to a protected preserve area. Desirable Winchester Glen subdiv with easy access to hgwy 90 as well as Randall road shopping/amenities. Over 3400 SF/4bd/3.5ba/3car. NEWER built 2006. TOP RATED HAMPSHIRE SCHOOLS. Timeless floorplan (see attached Pdf - which also shows how this can easily be converted to a TRUE 5bd/4.5ba). The DRAMATIC 2-STORY FOYER entry is flanked by generous sized LR and DR. 2-STORY FAM RM IS SUPER-SIZED (18x18) with open flowing concept that connects to a gourmet CHEF's KITCHEN with full SS package, CENTER ISLAND, large WK-IN PANTRY, and PRIVATE DECK (to enjoy your morning coffee). Luxury master suite w/ sitting area. ENGLISH BASEMENT with lots of light and a 3-CAR garage complete the picture. Loaded with lots of features and a must see. Butlers pantry, closet organizers, Hunter Douglas blinds, basement rough in, jack and jill bath and princess suite.
Location
State IL
County Kane
Rooms
Basement Full, English
Interior
Interior Features Vaulted/Cathedral Ceilings, Hardwood Floors, First Floor Bedroom, In-Law Arrangement, First Floor Laundry, Walk-In Closet(s)
Heating Natural Gas
Cooling Central Air
Fireplaces Number 1
Fireplaces Type Gas Starter, Heatilator
Fireplace Y
Appliance Range, Microwave, Dishwasher, Refrigerator, Washer, Dryer, Disposal, Stainless Steel Appliance(s)
Exterior
Exterior Feature Deck
Garage Attached
Garage Spaces 3.0
Waterfront false
View Y/N true
Roof Type Asphalt
Building
Lot Description Cul-De-Sac
Story 2 Stories
Foundation Concrete Perimeter
Sewer Public Sewer
Water Public
New Construction false
Schools
Elementary Schools Liberty Elementary School
Middle Schools Dundee Middle School
High Schools Hampshire High School
School District 300, 300, 300
Others
HOA Fee Include None
Ownership Fee Simple
Special Listing Condition None
Read Less
Want to know what your home might be worth? Contact us for a FREE valuation!

Our team is ready to help you sell your home for the highest possible price ASAP
© 2024 Listings courtesy of MRED as distributed by MLS GRID. All Rights Reserved.
Bought with RE/MAX Suburban






