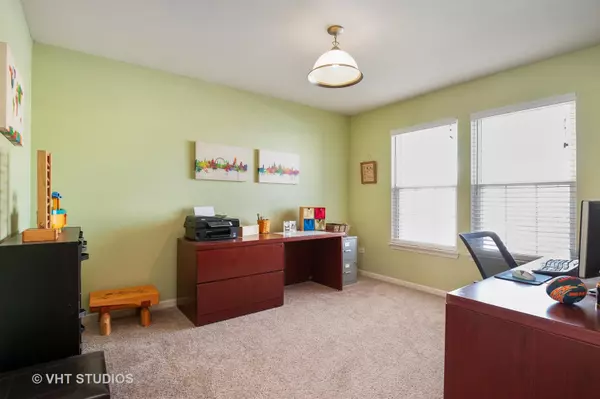$185,000
$185,000
For more information regarding the value of a property, please contact us for a free consultation.
3921 Sedge Street Zion, IL 60099
4 Beds
2.5 Baths
2,952 SqFt
Key Details
Sold Price $185,000
Property Type Single Family Home
Sub Type Detached Single
Listing Status Sold
Purchase Type For Sale
Square Footage 2,952 sqft
Price per Sqft $62
Subdivision Stonebridge Crossing
MLS Listing ID 10278647
Sold Date 05/24/19
Style Contemporary
Bedrooms 4
Full Baths 2
Half Baths 1
HOA Fees $25/ann
Year Built 2006
Annual Tax Amount $8,446
Tax Year 2017
Lot Size 8,049 Sqft
Lot Dimensions 70X120
Property Description
MUST SEE HOME! HUGE 2-story w/desirable Beach Park schools! Awesome open floor plan! Large GREAT ROOM w/modern gas fireplace. Bonus 1st floor den/office/playroom/etc. Very large kitchen w/granite-look countertops, upgraded cherry cabinets, hardware, crown moulding, & faucet. Spacious kitchen eating area overlooking backyard. Refrig & Dwasher replaced in 2011. HUGE master BR AND walk-in closet! Massive master bath w/cherry cabinets, double sinks, oversized jetted soaking tub & separate shower. 2nd floor bonus loft, as well as a sitting room/potential 4th bedroom (off master BR). All BR's feature ceiling fans w/lights AND walk-in closets! BIG newer 20' x 12' backyard patio. 4' cemented crawl w/sump pump (great for storage). Other upgrades include wood blinds, replaced Kohler toilets, white trim t/o, white six-panel doors w/pewter handles, & cherry cabinets w/cultured marble in all 3 baths. Extra-wide staircase, large hall linen closet, side gravel driveway bonus apron, & so much more! A+
Location
State IL
County Lake
Community Sidewalks, Street Lights, Street Paved
Rooms
Basement None
Interior
Interior Features First Floor Laundry, Walk-In Closet(s)
Heating Natural Gas, Forced Air
Cooling Central Air
Fireplaces Number 1
Fireplaces Type Attached Fireplace Doors/Screen, Gas Log
Fireplace Y
Appliance Range, Microwave, Dishwasher, Refrigerator, Washer, Dryer, Disposal
Exterior
Exterior Feature Patio
Garage Attached
Garage Spaces 2.0
Waterfront false
View Y/N true
Roof Type Asphalt
Building
Story 2 Stories
Foundation Concrete Perimeter
Sewer Public Sewer
Water Public
New Construction false
Schools
Elementary Schools Newport Elementary School
Middle Schools Beach Park Middle School
High Schools Zion-Benton Twnshp Hi School
School District 3, 3, 126
Others
HOA Fee Include Other
Ownership Fee Simple
Special Listing Condition None
Read Less
Want to know what your home might be worth? Contact us for a FREE valuation!

Our team is ready to help you sell your home for the highest possible price ASAP
© 2024 Listings courtesy of MRED as distributed by MLS GRID. All Rights Reserved.
Bought with Kristina Betancourt • @properties






