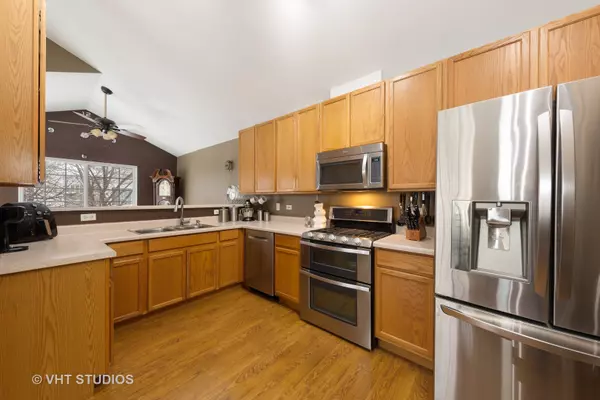$197,500
$197,500
For more information regarding the value of a property, please contact us for a free consultation.
2307 Twilight Drive Aurora, IL 60503
3 Beds
3 Baths
1,860 SqFt
Key Details
Sold Price $197,500
Property Type Townhouse
Sub Type Townhouse-2 Story
Listing Status Sold
Purchase Type For Sale
Square Footage 1,860 sqft
Price per Sqft $106
Subdivision Ogden Pointe At The Wheatlands
MLS Listing ID 10272482
Sold Date 04/19/19
Bedrooms 3
Full Baths 3
HOA Fees $278/mo
Year Built 2001
Annual Tax Amount $4,548
Tax Year 2017
Lot Dimensions COMMON
Property Description
Surprises abound in this 3BR/3BA raised ranch-style townhome. On the main level, there are volume ceilings throughout the kitchen, living room and dining room. The master bedroom features a walk-in closet and updated ADA-compliant private bath with wider door and low-threshold shower stall. The hall bath has also been updated. The kitchen features stainless steel appliances and 42-inch cabinets and is open to the dining room and living room. The living room is kept cozy by a gas fireplace and from the dining room a sliding glass door accesses the deck. Downstairs, another bathroom and full, updated bathroom with whirlpool tub have been added. There is also a family room and full-sized laundry room. Furnace, AC and Water heater all new in 2015. This home is located in Oswego School District 308 and a short walk from the elementary school. FHA approved and rentals are allowed - a great opportunity for buyers or investors.
Location
State IL
County Will
Rooms
Basement None
Interior
Interior Features Vaulted/Cathedral Ceilings
Heating Natural Gas, Forced Air
Cooling Central Air
Fireplaces Number 1
Fireplaces Type Gas Log
Fireplace Y
Appliance Double Oven, Range, Microwave, Dishwasher, Refrigerator, Washer, Dryer, Disposal, Stainless Steel Appliance(s)
Exterior
Exterior Feature Deck
Garage Attached
Garage Spaces 2.0
Waterfront false
View Y/N true
Roof Type Asphalt
Building
Foundation Concrete Perimeter
Sewer Public Sewer
Water Public
New Construction false
Schools
Elementary Schools The Wheatlands Elementary School
Middle Schools Bednarcik Junior High School
High Schools Oswego High School
School District 308, 308, 308
Others
Pets Allowed Cats OK, Dogs OK
HOA Fee Include Insurance,Exterior Maintenance,Lawn Care,Snow Removal
Ownership Condo
Special Listing Condition None
Read Less
Want to know what your home might be worth? Contact us for a FREE valuation!

Our team is ready to help you sell your home for the highest possible price ASAP
© 2024 Listings courtesy of MRED as distributed by MLS GRID. All Rights Reserved.
Bought with Sanjay Joshi • Century 21 Affiliated






