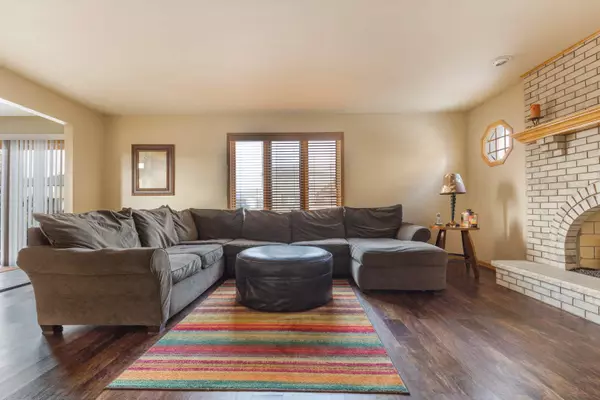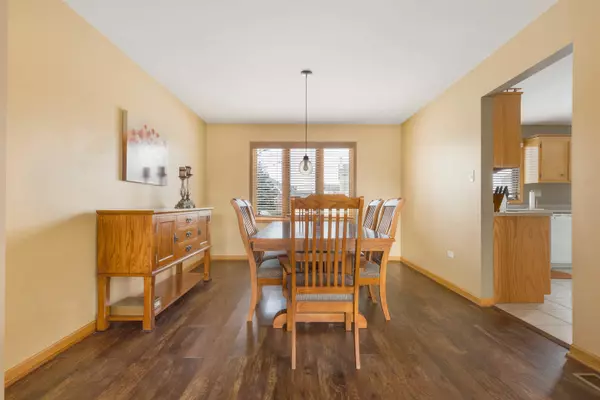$325,000
$334,900
3.0%For more information regarding the value of a property, please contact us for a free consultation.
7606 Bayfield Drive Tinley Park, IL 60487
4 Beds
2.5 Baths
2,828 SqFt
Key Details
Sold Price $325,000
Property Type Single Family Home
Sub Type Detached Single
Listing Status Sold
Purchase Type For Sale
Square Footage 2,828 sqft
Price per Sqft $114
Subdivision Brookside Glen
MLS Listing ID 10264752
Sold Date 05/10/19
Style Colonial
Bedrooms 4
Full Baths 2
Half Baths 1
HOA Fees $2/ann
Year Built 2004
Annual Tax Amount $9,285
Tax Year 2017
Lot Size 0.260 Acres
Lot Dimensions 84 X 136 X 7 X 76 X 133
Property Description
This beautiful 4 Bedroom, 3 Bath home nestled in desirable Brookside Glen Subdivision is perfectly situated on an interior neighborhood Cul-De-Sac street. Inviting open Foyer w/ easy care tile floors & closet lead to Spacious Family Rm w/ brick gas fireplace is a great addition to this space. Well appointed kitchen w/ tile flooring & open sight lines to the family rm offers plenty of space to cook & entertain. 1st Fl Study makes for perfect office or playroom. Large 1st Fl Laundry Rm allows entry from attached 3 Car Garage. Master Suite w/ Walk In Closet, Jetted Tub, Separate shower & Double Vanity welcome you w/ appealing Wood Ceiling beam upgrade. Add'l 3 Bedrooms w/ Shared bath are generously sized w/ Extended closets & additional WIC in the 4th BR. Delightful brick paver patio, lawn sprinkler system & FULL Basement are also here! Located near numerous parks, ponds & a prime location to the Metra station, Interstate access & award winning schools. A MUST SEE!
Location
State IL
County Will
Community Sidewalks, Street Lights, Street Paved
Rooms
Basement Full
Interior
Interior Features Vaulted/Cathedral Ceilings, Wood Laminate Floors, First Floor Laundry, Walk-In Closet(s)
Heating Natural Gas
Cooling Central Air
Fireplaces Number 1
Fireplace Y
Appliance Range, Microwave, Dishwasher, Refrigerator, Washer, Dryer
Exterior
Exterior Feature Brick Paver Patio
Garage Attached
Garage Spaces 3.0
Waterfront false
View Y/N true
Building
Lot Description Cul-De-Sac
Story 2 Stories
Sewer Public Sewer
Water Lake Michigan
New Construction false
Schools
Elementary Schools Dr Julian Rogus School
Middle Schools Summit Hill Junior High School
High Schools Lincoln-Way East High School
School District 161, 161, 210
Others
HOA Fee Include None
Ownership Fee Simple w/ HO Assn.
Special Listing Condition None
Read Less
Want to know what your home might be worth? Contact us for a FREE valuation!

Our team is ready to help you sell your home for the highest possible price ASAP
© 2024 Listings courtesy of MRED as distributed by MLS GRID. All Rights Reserved.
Bought with Roberto Gomez • Redfin Corporation






