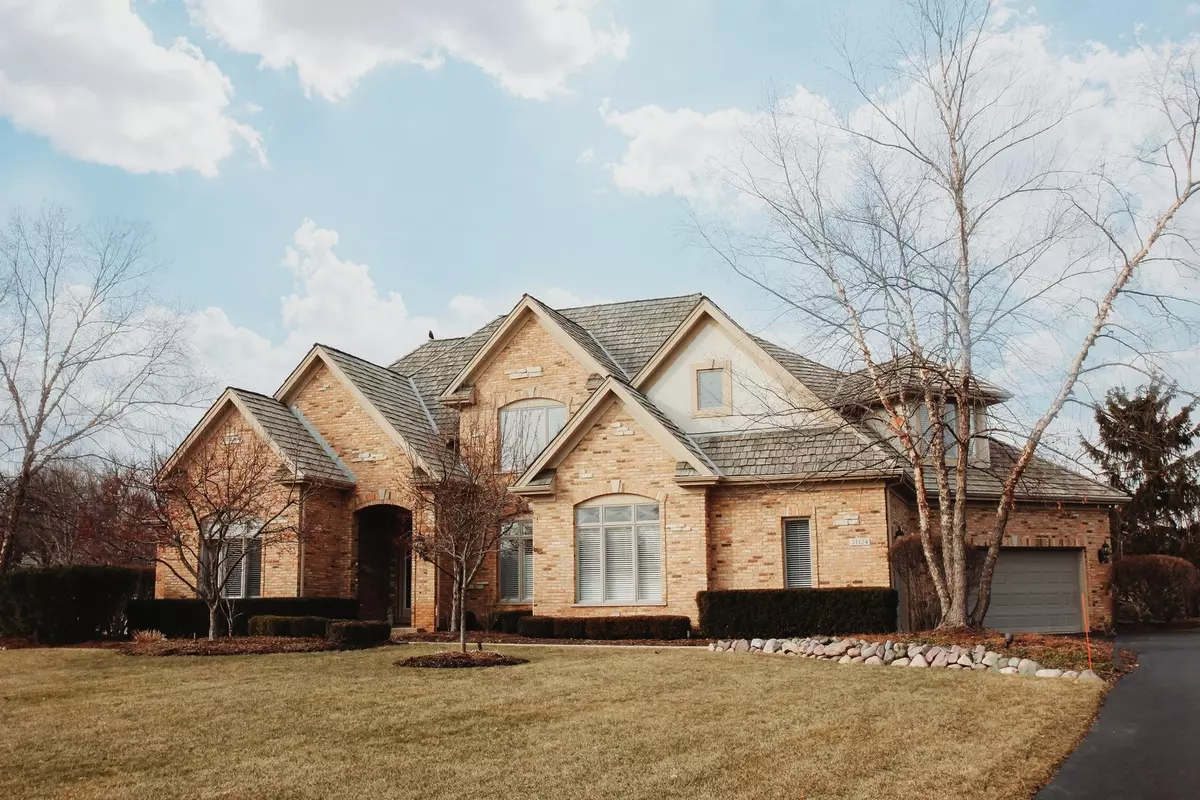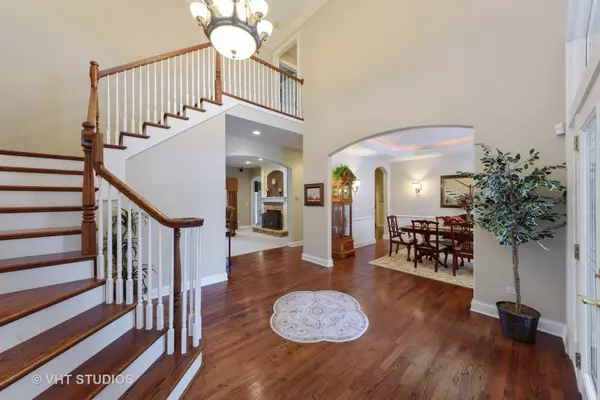$665,000
$674,900
1.5%For more information regarding the value of a property, please contact us for a free consultation.
21124 W Andover Drive Mundelein, IL 60060
4 Beds
4.5 Baths
3,964 SqFt
Key Details
Sold Price $665,000
Property Type Single Family Home
Sub Type Detached Single
Listing Status Sold
Purchase Type For Sale
Square Footage 3,964 sqft
Price per Sqft $167
Subdivision Countryside Oaks
MLS Listing ID 10249196
Sold Date 06/04/19
Style Contemporary
Bedrooms 4
Full Baths 4
Half Baths 1
HOA Fees $120/ann
Year Built 2003
Annual Tax Amount $18,324
Tax Year 2017
Lot Size 1.110 Acres
Lot Dimensions 340X80X79X225X214
Property Description
Custom Chicago reclaimed brick home with limestone accents on 1.11 acres backing to picturesque pond. Meticulous 5 bedroom, 4.1 baths, 3-car garage home w/ 1st floor master retreat. Gourmet dream kitchen includes custom furniture cabinetry, quartz counters, tumbled stone backsplash, 2 center islands (Perfect for entertaining & meal prepping). Stainless appliances include Thermador 6-burner cook top & custom exhaust hood, double convection ovens & warming drawer, Sub-Zero refrigerator, 2-drawer Fisher & Paykel dishwasher, wine cooler, & huge walk-in pantry. Quality millwork, recessed lighting & surround sound throughout. Anderson casement windows, Grohe faucets, custom built-ins, tray ceilings, plantation shutters & custom window treatments. Additional 2200 sqft finished basement includes game/media/recreation/bed rooms & bath. Whole house generator & finished garage w/ custom cabinets & epoxy flooring. Enjoy lake, beach, private clubhouse on the water, park & tennis courts. STAYCATION!
Location
State IL
County Lake
Community Clubhouse, Tennis Courts, Dock, Water Rights
Rooms
Basement Full
Interior
Interior Features Vaulted/Cathedral Ceilings, Bar-Wet, Hardwood Floors, First Floor Bedroom, First Floor Laundry, Built-in Features
Heating Natural Gas, Forced Air, Sep Heating Systems - 2+, Indv Controls, Zoned
Cooling Central Air, Zoned
Fireplaces Number 2
Fireplaces Type Attached Fireplace Doors/Screen, Gas Log, Gas Starter
Fireplace Y
Appliance Double Oven, Microwave, Dishwasher, High End Refrigerator, Washer, Dryer, Disposal, Stainless Steel Appliance(s), Wine Refrigerator, Cooktop, Range Hood, Water Purifier, Water Purifier Owned, Water Softener, Water Softener Owned
Exterior
Exterior Feature Patio, Porch, Brick Paver Patio, Storms/Screens, Fire Pit
Garage Attached
Garage Spaces 3.5
Waterfront true
View Y/N true
Roof Type Shake
Building
Lot Description Landscaped, Pond(s), Water Rights, Water View
Story 2 Stories
Foundation Concrete Perimeter
Sewer Public Sewer
Water Private Well
New Construction false
Schools
Elementary Schools Fremont Elementary School
Middle Schools Fremont Middle School
High Schools Mundelein Cons High School
School District 79, 79, 120
Others
HOA Fee Include Insurance,Security,Clubhouse,Lake Rights,Other
Ownership Fee Simple w/ HO Assn.
Special Listing Condition None
Read Less
Want to know what your home might be worth? Contact us for a FREE valuation!

Our team is ready to help you sell your home for the highest possible price ASAP
© 2024 Listings courtesy of MRED as distributed by MLS GRID. All Rights Reserved.
Bought with Dawn Monfardini • RE/MAX Center






