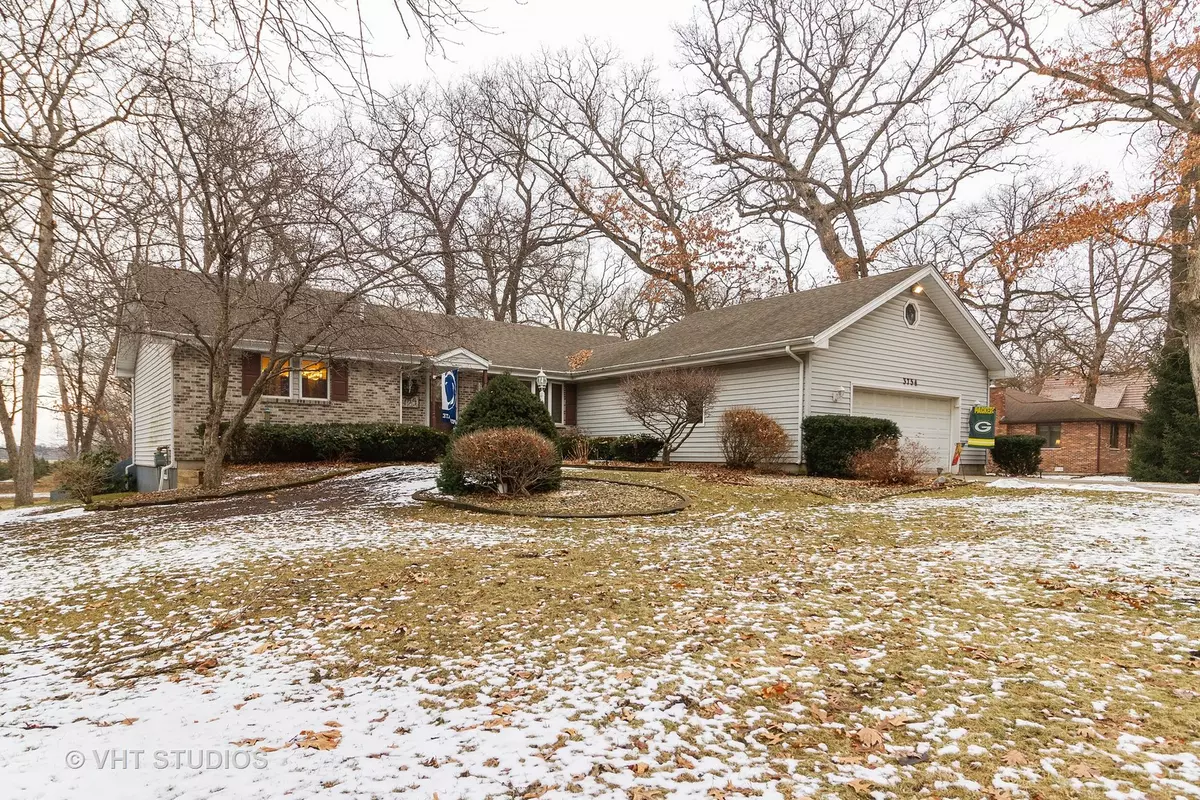$215,000
$217,987
1.4%For more information regarding the value of a property, please contact us for a free consultation.
3754 S Wayne Avenue St. Anne, IL 60964
3 Beds
2.5 Baths
2,846 SqFt
Key Details
Sold Price $215,000
Property Type Single Family Home
Sub Type Detached Single
Listing Status Sold
Purchase Type For Sale
Square Footage 2,846 sqft
Price per Sqft $75
MLS Listing ID 10278114
Sold Date 05/07/19
Style Walk-Out Ranch
Bedrooms 3
Full Baths 2
Half Baths 1
Year Built 1990
Annual Tax Amount $5,800
Tax Year 2017
Lot Size 1.020 Acres
Lot Dimensions 120X970.71X99X65.57X310
Property Description
Great home, great price! You'll love the views of the mature trees from almost all of the rooms! This walkout ranch has 2 levels to accommodate possible related living, large family get togethers (parking galore), or serious bakers for cakes or pies! 2nd kitchen has double sink, cooktop, oven, & pantry! This home is tucked away in a quiet subdivision yet is close to 3 golf courses, the Kankakee River and between 2 small towns for amenities like Berkots Grocery's, Casey's, Ryan's Pier and more! The outdoorsman will enjoy the over 1 acre treed lot. Plenty of room inside and outside for family gatherings or kids & grandkids to play! The main kitchen has a breakfast bar open to eating area which is open to the expansive living room with fireplace and cathedral ceiling & skylights! Large master bedroom walks out to large deck overlooking the beautiful back yard! Also a walk-in closet and master bath with double basin sink and brand new ceramic floor! Ask for 18 month warranty! Don't delay!
Location
State IL
County Kankakee
Community Street Paved
Zoning SINGL
Rooms
Basement Walkout
Interior
Interior Features Vaulted/Cathedral Ceilings, Skylight(s), First Floor Bedroom, In-Law Arrangement, First Floor Laundry, First Floor Full Bath
Heating Natural Gas, Forced Air
Cooling Central Air
Fireplaces Number 1
Fireplaces Type Attached Fireplace Doors/Screen, Gas Log, Heatilator
Fireplace Y
Appliance Range, Dishwasher, Refrigerator, Washer, Dryer, Disposal, Cooktop, Water Softener Owned
Exterior
Exterior Feature Deck, Patio
Garage Attached
Garage Spaces 2.0
Waterfront false
View Y/N true
Roof Type Asphalt
Building
Lot Description Wooded, Mature Trees
Story 1 Story
Foundation Concrete Perimeter
Sewer Septic-Private
Water Private Well
New Construction false
Schools
High Schools Kankakee High School
School District 111, 111, 111
Others
HOA Fee Include None
Ownership Fee Simple
Special Listing Condition Home Warranty
Read Less
Want to know what your home might be worth? Contact us for a FREE valuation!

Our team is ready to help you sell your home for the highest possible price ASAP
© 2024 Listings courtesy of MRED as distributed by MLS GRID. All Rights Reserved.
Bought with Azza Tawfik • McColly Bennett Real Estate






