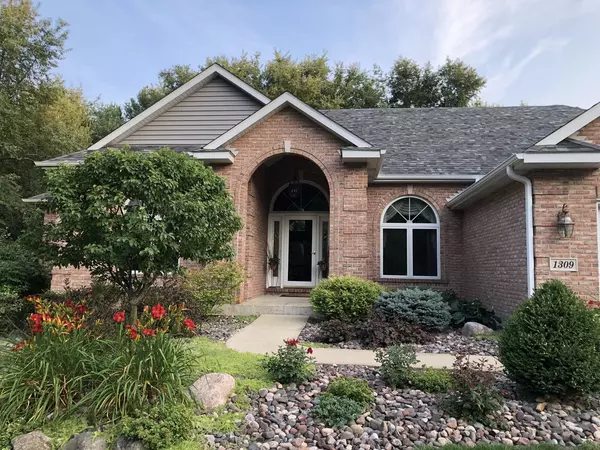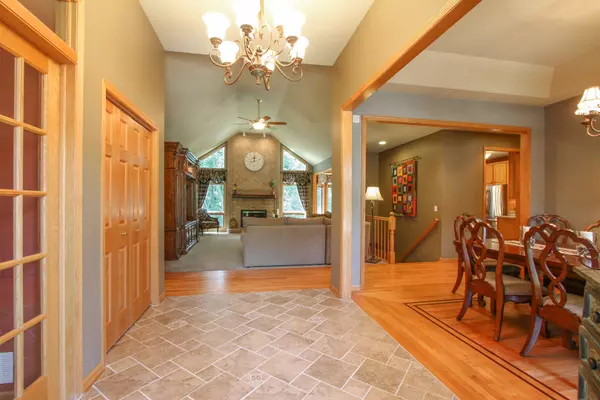$405,000
$405,000
For more information regarding the value of a property, please contact us for a free consultation.
1309 Superior Avenue Spring Grove, IL 60081
4 Beds
3.5 Baths
2,345 SqFt
Key Details
Sold Price $405,000
Property Type Single Family Home
Sub Type Detached Single
Listing Status Sold
Purchase Type For Sale
Square Footage 2,345 sqft
Price per Sqft $172
MLS Listing ID 10151996
Sold Date 05/14/19
Bedrooms 4
Full Baths 3
Half Baths 1
HOA Fees $3/ann
Year Built 2000
Annual Tax Amount $9,216
Tax Year 2017
Lot Size 1.000 Acres
Lot Dimensions 157X98X144X225X174
Property Description
Beyond stunning 4 bdrm Ranch home w/ full finished walkout lower level on a private lot. Upon entering, you find very open spacious living. Dining room with trey ceiling. Living room can accommodate most any furniture style. bright kitchen w/ a separate eating area.The 3-season room off the back is the focal point of the whole house. Looking out over the secluded back yard is serene. Master bedroom suite is complete with a spacious master bath and 2 walk-in closets. The den is the perfect for at home work or just enjoying quiet time. The W/O basement is a dream come true. Plenty of space including a bar area for more entertaining, a craft room and office. 4th bedroom in LL. Full bath in lower level rounds off this space.The 3-car garage is extra deep and wide.Home is complete with brand new roof, siding and gutters and more. Award winning/ top HS district. Put this home on your must-see list. You won't be sorry. SF does not include 4 season room. See addl info for features and updates.
Location
State IL
County Mc Henry
Rooms
Basement Full, Walkout
Interior
Interior Features Vaulted/Cathedral Ceilings, Skylight(s), Hardwood Floors, First Floor Bedroom, First Floor Laundry, First Floor Full Bath
Heating Natural Gas, Forced Air
Cooling Central Air
Fireplaces Number 1
Fireplaces Type Gas Log, Gas Starter
Fireplace Y
Appliance Range, Microwave, Dishwasher, Refrigerator, Washer, Dryer, Disposal
Exterior
Garage Attached
Garage Spaces 3.0
Waterfront false
View Y/N true
Roof Type Asphalt
Building
Lot Description Wooded
Story 1 Story
Foundation Concrete Perimeter
Sewer Septic-Private
Water Private Well
New Construction false
Schools
Elementary Schools Richmond Grade School
School District 2, 2, 157
Others
HOA Fee Include None
Ownership Fee Simple
Special Listing Condition None
Read Less
Want to know what your home might be worth? Contact us for a FREE valuation!

Our team is ready to help you sell your home for the highest possible price ASAP
© 2024 Listings courtesy of MRED as distributed by MLS GRID. All Rights Reserved.
Bought with Patricia Taubery • Century 21 Hallmark Ltd.






