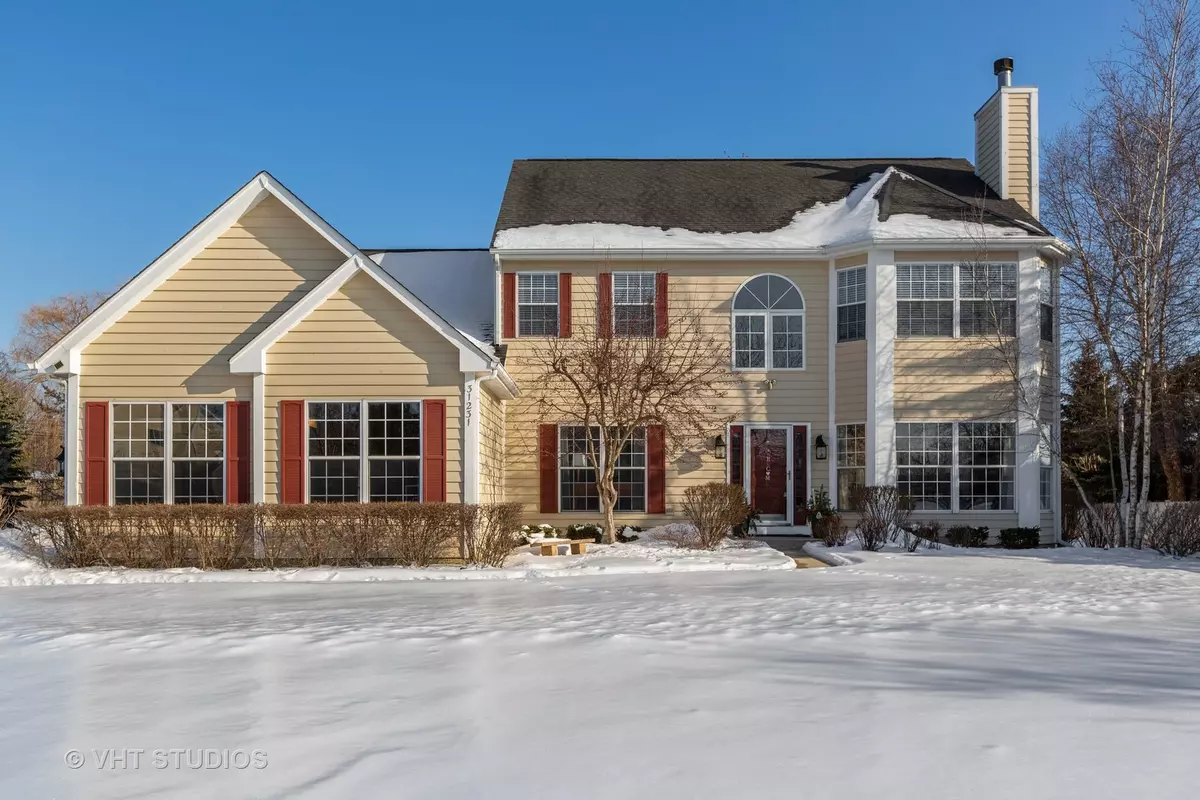$625,000
$639,000
2.2%For more information regarding the value of a property, please contact us for a free consultation.
31231 Prairie Ridge Road Libertyville, IL 60048
4 Beds
3.5 Baths
2,952 SqFt
Key Details
Sold Price $625,000
Property Type Single Family Home
Sub Type Detached Single
Listing Status Sold
Purchase Type For Sale
Square Footage 2,952 sqft
Price per Sqft $211
Subdivision Tantara
MLS Listing ID 10280694
Sold Date 04/15/19
Style Colonial
Bedrooms 4
Full Baths 3
Half Baths 1
HOA Fees $35/ann
Year Built 1999
Annual Tax Amount $13,838
Tax Year 2017
Lot Size 0.760 Acres
Lot Dimensions 242X84X144X316
Property Description
Exceptional Tantara subd; part of Oak Grove Elem & Libertyville HS, both Blue Ribbon schools. Elegant updates impeccably finished t/o home: 4 BR, 3 1/2 BTH & 1st flr office. Formal LR & DR, features 2 sep fireplaces. Eating area opens to huge family rm, perfect for entertaining. Custom closets in all bedrooms. Gorgeous KIT updated to perfection w/solid cherry custom cabinetry, granite counters, attractively contrasted island & high-end stainless applcs. Hardwood flrs t/o home. MSTR suite w/bayed sitting area & prv bath. One of the biggest lots in the neighborhood. Enjoy the serenity of pond view from huge prv brick patio, beautifully landscaped for entertaining in your prv outdoor oasis. Freshly painted & lovingly maintained. Full finished basement is complete w/full bath, built in custom shelving, wine cellar, toy closets & walk up crawl space. 3+ car garage w/added shelving & beautiful white cabinets t/o. Ask to see list of improvements. Near I94, train, town, shopping & restaurants.
Location
State IL
County Lake
Community Sidewalks, Street Lights, Street Paved
Rooms
Basement Full
Interior
Interior Features Hardwood Floors, First Floor Laundry, Walk-In Closet(s)
Heating Natural Gas, Forced Air
Cooling Central Air
Fireplaces Number 2
Fireplaces Type Wood Burning, Gas Starter
Fireplace Y
Exterior
Exterior Feature Patio, Brick Paver Patio
Garage Attached
Garage Spaces 3.0
Waterfront true
View Y/N true
Roof Type Asphalt
Building
Lot Description Pond(s), Water View
Story 2 Stories
Sewer Public Sewer
Water Lake Michigan
New Construction false
Schools
Elementary Schools Oak Grove Elementary School
Middle Schools Oak Grove Elementary School
High Schools Libertyville High School
School District 68, 68, 128
Others
HOA Fee Include Insurance
Ownership Fee Simple
Special Listing Condition None
Read Less
Want to know what your home might be worth? Contact us for a FREE valuation!

Our team is ready to help you sell your home for the highest possible price ASAP
© 2024 Listings courtesy of MRED as distributed by MLS GRID. All Rights Reserved.
Bought with Cassandra Gronke • Coldwell Banker Residential Brokerage






