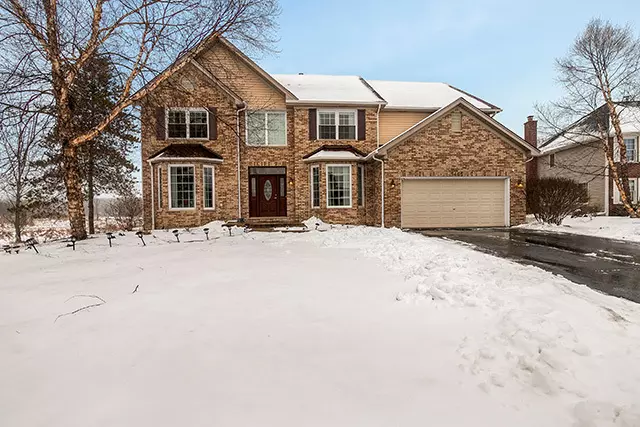$384,000
$399,000
3.8%For more information regarding the value of a property, please contact us for a free consultation.
5465 Fox Path Lane Hoffman Estates, IL 60192
5 Beds
4.5 Baths
3,513 SqFt
Key Details
Sold Price $384,000
Property Type Single Family Home
Sub Type Detached Single
Listing Status Sold
Purchase Type For Sale
Square Footage 3,513 sqft
Price per Sqft $109
MLS Listing ID 10280054
Sold Date 05/31/19
Bedrooms 5
Full Baths 4
Half Baths 1
Year Built 1995
Annual Tax Amount $11,260
Tax Year 2016
Lot Size 0.311 Acres
Lot Dimensions 128X81X84X49X87
Property Description
SPACIOUS & MOVE IN READY IN IDEAL WOODED LOCATED! Enter this incredible home through a DRAMATIC 2-STORY foyer featuring an impressive winding staircase & note the stunning wood flooring throughout! You'll have ample room to entertain in the formal living room & LARGE dining room! Enter the family room through elegant French doors & note the relaxing fireplace & incredible wooded views! Enjoy entertaining in the OPEN CONCEPT EAT-IN-KITCHEN featuring double ovens, an enormous island, & 6 burner cook-top! Spend summer days on the beautiful backyard deck & soak in the incredibly private views! Select your pick between 2 SPACIOUS MASTER SUITES; each with dual closets & private en suite! Layout offers optional 6TH BEDROOM ON MAIN FLOOR perfect for home office! Fully FINISHED BASEMENT offers a CUSTOM GYM & FULL SPA BATHROOM with therapeutic steam shower & jetted tub! You can take comfort in knowing this home has been well maintained! Incredibly private location with easy access to 90,59,& 20!
Location
State IL
County Cook
Community Lake, Curbs
Rooms
Basement Full
Interior
Interior Features Vaulted/Cathedral Ceilings, Hardwood Floors, In-Law Arrangement, First Floor Laundry, Walk-In Closet(s)
Heating Natural Gas
Cooling Central Air
Fireplaces Number 1
Fireplace Y
Appliance Double Oven, Microwave, Dishwasher, Refrigerator, Freezer, Washer, Dryer, Disposal, Stainless Steel Appliance(s), Cooktop, Range Hood
Laundry In Unit
Exterior
Exterior Feature Deck
Garage Attached
Garage Spaces 2.0
Waterfront false
View Y/N true
Building
Story 2 Stories
Sewer Public Sewer
Water Lake Michigan
New Construction false
Schools
Elementary Schools Timber Trails Elementary School
Middle Schools Larsen Middle School
High Schools Elgin High School
School District 46, 46, 46
Others
HOA Fee Include None
Ownership Fee Simple
Special Listing Condition None
Read Less
Want to know what your home might be worth? Contact us for a FREE valuation!

Our team is ready to help you sell your home for the highest possible price ASAP
© 2024 Listings courtesy of MRED as distributed by MLS GRID. All Rights Reserved.
Bought with Kostas Giannikoulis • 3 Sixty Properties, Inc.






