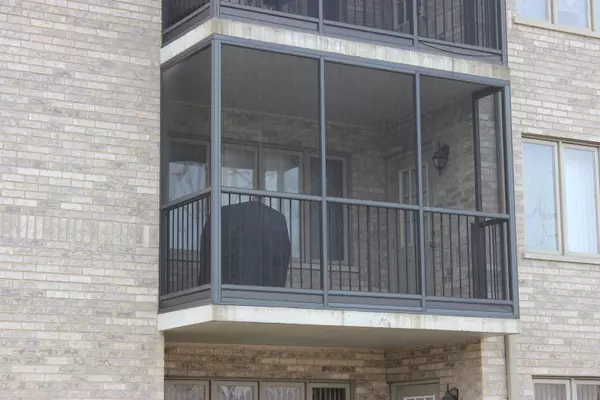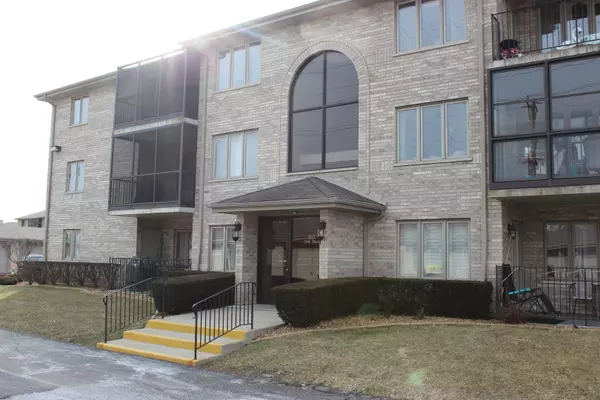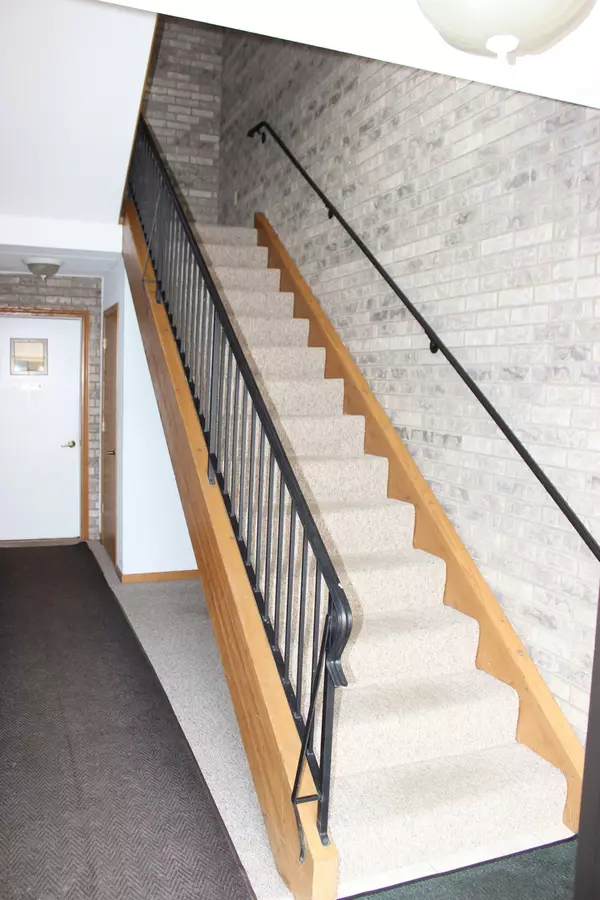$130,000
$134,900
3.6%For more information regarding the value of a property, please contact us for a free consultation.
5117 139th Place #508 Crestwood, IL 60418
2 Beds
2 Baths
1,200 SqFt
Key Details
Sold Price $130,000
Property Type Condo
Sub Type Condo
Listing Status Sold
Purchase Type For Sale
Square Footage 1,200 sqft
Price per Sqft $108
Subdivision Crestpoint
MLS Listing ID 10281901
Sold Date 03/25/19
Bedrooms 2
Full Baths 2
HOA Fees $190/mo
Year Built 2005
Annual Tax Amount $1,070
Tax Year 2017
Lot Dimensions COMMON
Property Description
FANTASTIC SAFE AND SECURE SECOND FLOOR CONDOMINIUM LOCATED IN THE WELL KEPT CRESTPOINT COMPLEX THAT IS A ADULT COMMUNITY OF 55 YEARS AND OLDER RESIDENTS* GREAT SCREENED IN PATIO WITH NICE SIZED STORAGE CLOSET* NICE LIVING ROOM WITH PLENTY OF WINDOWS* BIG EAT IN KITCHEN PLUS A SEPARATE FORMAL DINING ROOM* KITCHEN HAS BEAUTIFUL OAK CABINETS WITH THE EXTRA SIDE PANTRY CABINET AND ALMOST ALL BRAND NEW STEEL STAINLESS APPLIANCES*NEUTRAL CARPETING IS IN GREAT SHAPE* MASTER BEDROOM SUITE HAS A FULL BATH WITH A STEP IN SHOWER W/A BUILT IN SEAT PLUS A BIG WALK IN CLOSET* GOOD SIZED SECOND BEDROOM* IN UNIT LAUNDRY ROOM WITH A FULL SIZE WASHER AND DRYER* ONE CAR GARAGE IS LOCATED RIGHT OUT THE FRONT DOOR* VERY CLEAN AND WELL KEPT HOME BY THE OWNER* COME SEE THIS ONE FOR YOURSELF*
Location
State IL
County Cook
Rooms
Basement None
Interior
Interior Features Elevator, Laundry Hook-Up in Unit, Storage, Flexicore, Walk-In Closet(s)
Heating Natural Gas, Forced Air
Cooling Central Air
Fireplace N
Appliance Range, Microwave, Dishwasher, Refrigerator, Washer, Dryer, Stainless Steel Appliance(s)
Exterior
Exterior Feature Balcony, Patio, Porch Screened, Screened Patio, Storms/Screens, End Unit
Garage Detached
Garage Spaces 1.0
Community Features Elevator(s), Storage, Security Door Lock(s)
Waterfront false
View Y/N true
Roof Type Asphalt
Building
Lot Description Common Grounds, Landscaped
Foundation Concrete Perimeter
Sewer Public Sewer
Water Lake Michigan
New Construction false
Schools
School District 142, 142, 218
Others
Pets Allowed Cats OK, Dogs OK, Number Limit
HOA Fee Include Water,Parking,Insurance,Exterior Maintenance,Lawn Care,Scavenger,Snow Removal
Ownership Condo
Special Listing Condition None
Read Less
Want to know what your home might be worth? Contact us for a FREE valuation!

Our team is ready to help you sell your home for the highest possible price ASAP
© 2024 Listings courtesy of MRED as distributed by MLS GRID. All Rights Reserved.
Bought with Crosstown Realtors, Inc.






