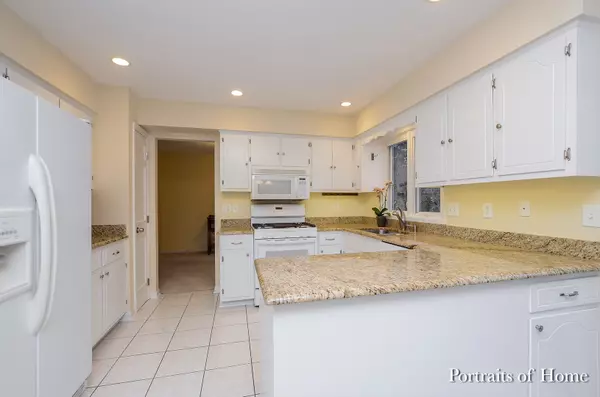$328,550
$330,000
0.4%For more information regarding the value of a property, please contact us for a free consultation.
11 Wakefield Lane Geneva, IL 60134
4 Beds
2.5 Baths
2,038 SqFt
Key Details
Sold Price $328,550
Property Type Single Family Home
Sub Type Detached Single
Listing Status Sold
Purchase Type For Sale
Square Footage 2,038 sqft
Price per Sqft $161
Subdivision Pepper Valley
MLS Listing ID 10281966
Sold Date 04/18/19
Style Quad Level
Bedrooms 4
Full Baths 2
Half Baths 1
HOA Fees $27/mo
Year Built 1977
Annual Tax Amount $7,984
Tax Year 2017
Lot Size 0.276 Acres
Lot Dimensions 15X75X135X89X115X10
Property Description
Immaculate corner lot home nestled on a VERY quiet, mature-tree lined street in the highly desirable Pepper Valley Subdivision. This cute and clean 4 bed 2 1/2 bath home offers granite counters, new stove, new dishwasher, neutral paint colors, brand new master bath, family room has a roughed in space for a bar, 2 walk in closets, whole house fan, newer roof, newer siding, Pella casement windows, professionally landscaped front and back yard and a large brick paver patio. Access to community pool, a MASSIVE park, tennis courts and running paths. You could own all of this while still be walking distance to historic downtown Geneva, A++ rated schools, Geneva Metra station and the coveted GENEVA COMMONS shopping and dining. Don't hesitate because this home will not last long.
Location
State IL
County Kane
Community Clubhouse, Pool, Sidewalks, Street Lights, Street Paved
Rooms
Basement Full
Interior
Heating Natural Gas, Forced Air
Cooling Central Air
Fireplaces Number 1
Fireplaces Type Wood Burning, Gas Starter
Fireplace Y
Exterior
Exterior Feature Patio
Garage Attached
Garage Spaces 2.0
Waterfront false
View Y/N true
Roof Type Asphalt
Building
Lot Description Common Grounds, Corner Lot, Landscaped
Story Split Level w/ Sub
Foundation Concrete Perimeter
Sewer Public Sewer
Water Public
New Construction false
Schools
Elementary Schools Williamsburg Elementary School
Middle Schools Geneva Middle School
High Schools Geneva Community High School
School District 304, 304, 304
Others
HOA Fee Include Insurance,Clubhouse,Pool
Ownership Fee Simple
Special Listing Condition None
Read Less
Want to know what your home might be worth? Contact us for a FREE valuation!

Our team is ready to help you sell your home for the highest possible price ASAP
© 2024 Listings courtesy of MRED as distributed by MLS GRID. All Rights Reserved.
Bought with Stephanie Hawkinson • eXp Realty, LLC






