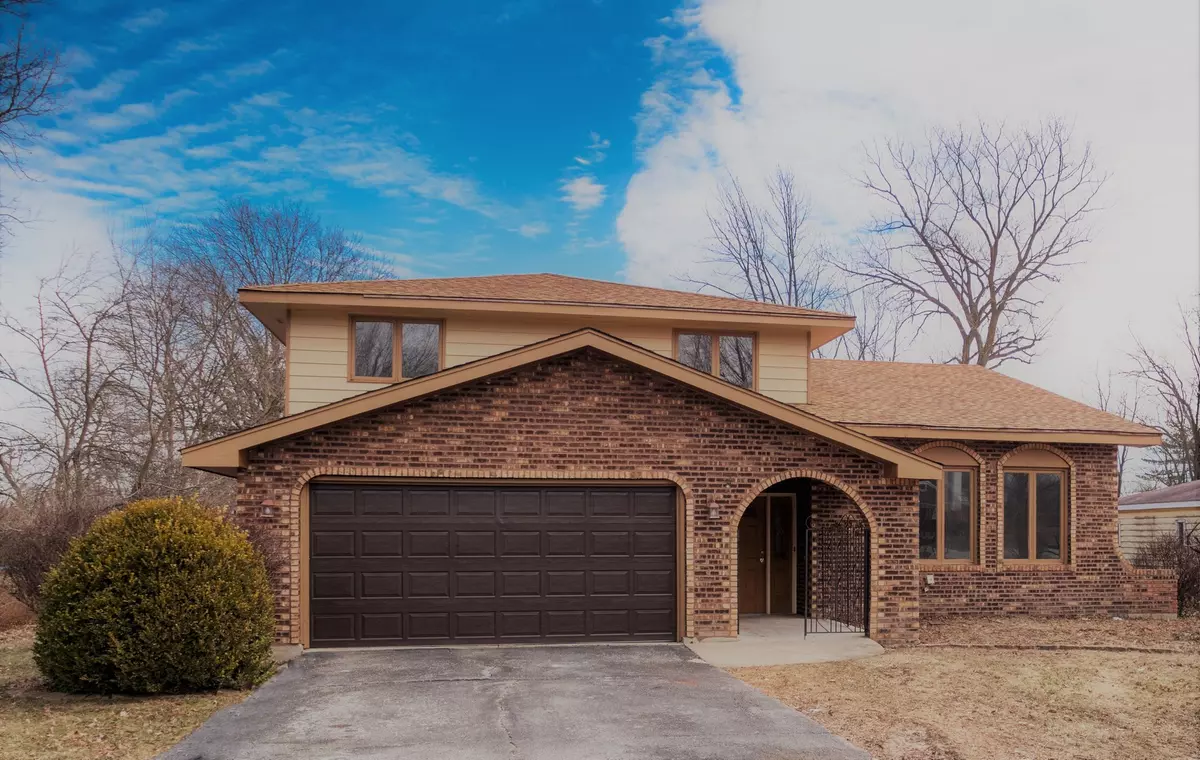$177,835
$172,500
3.1%For more information regarding the value of a property, please contact us for a free consultation.
1093 STIRLING Avenue Chicago Heights, IL 60411
3 Beds
2 Baths
2,283 SqFt
Key Details
Sold Price $177,835
Property Type Single Family Home
Sub Type Detached Single
Listing Status Sold
Purchase Type For Sale
Square Footage 2,283 sqft
Price per Sqft $77
MLS Listing ID 10281982
Sold Date 11/22/19
Style Quad Level
Bedrooms 3
Full Baths 2
Year Built 1980
Annual Tax Amount $8,650
Tax Year 2017
Lot Size 0.689 Acres
Lot Dimensions 100X300
Property Description
NEWLY REMODELED QUAD LEVEL HOME( UPDATES; NEW CARPETING, NEW LAMINATE WOOD FLOORING, NEW CEILING FANS, UPDATED PLUMBING AND ELECTRICAL, NEW PLUMBING FIXTURES, NEW ELECTRICAL FIXTURES, NEW KITCHEN GRANITE COUNTER TOP) VERY LARGE LOT SIZE,ON OLYMPIA FIELDS BORDER- UPDATED KITCHEN WITH CUSTOM CABINETRY & STAINLESS STEEL APPLIANCES- RAISED DINING ROOM THAT LOOKS DOWN INTO LIVING ROOM- EXTRA-LARGE BEDROOMS WITH CUSTOM MASTER-BEDROOM WITH SHARED BATH W/JACUZZI TUB & WALK IN CLOSET- ALL SEASONS HEATED SUN ROOM- 1ST FLOOR LAUNDRY ROOM- LARGE FAMILY ROOM OFF THE KITCHEN- UNFINISHED BASEMENT-2 CAR ATTACH GARAGE WITH EXTEND ASPHALT DRIVEWAY, NEW ROOF, NEW GUTTERS AND DOWN SPOUTS- OVERSIZE BACKYARD .... WAY TOO MUCH TO LIST!! BRING YOUR QUALIFIED BUYER'S THEY WILL BE IN LOVE AT FIRST SITE.
Location
State IL
County Cook
Community Street Paved
Rooms
Basement Partial
Interior
Interior Features Vaulted/Cathedral Ceilings, Wood Laminate Floors, First Floor Laundry, First Floor Full Bath, Walk-In Closet(s)
Heating Natural Gas, Forced Air
Cooling Central Air
Fireplace N
Appliance Microwave, Dishwasher, Refrigerator
Exterior
Exterior Feature Patio, Porch
Garage Attached
Garage Spaces 2.0
Waterfront false
View Y/N true
Roof Type Asphalt
Building
Story Split Level w/ Sub
Foundation Concrete Perimeter
Sewer Public Sewer
Water Lake Michigan
New Construction false
Schools
School District 170, 170, 206
Others
HOA Fee Include None
Ownership Fee Simple
Special Listing Condition None
Read Less
Want to know what your home might be worth? Contact us for a FREE valuation!

Our team is ready to help you sell your home for the highest possible price ASAP
© 2024 Listings courtesy of MRED as distributed by MLS GRID. All Rights Reserved.
Bought with Marsha Green • Real People Realty Inc






