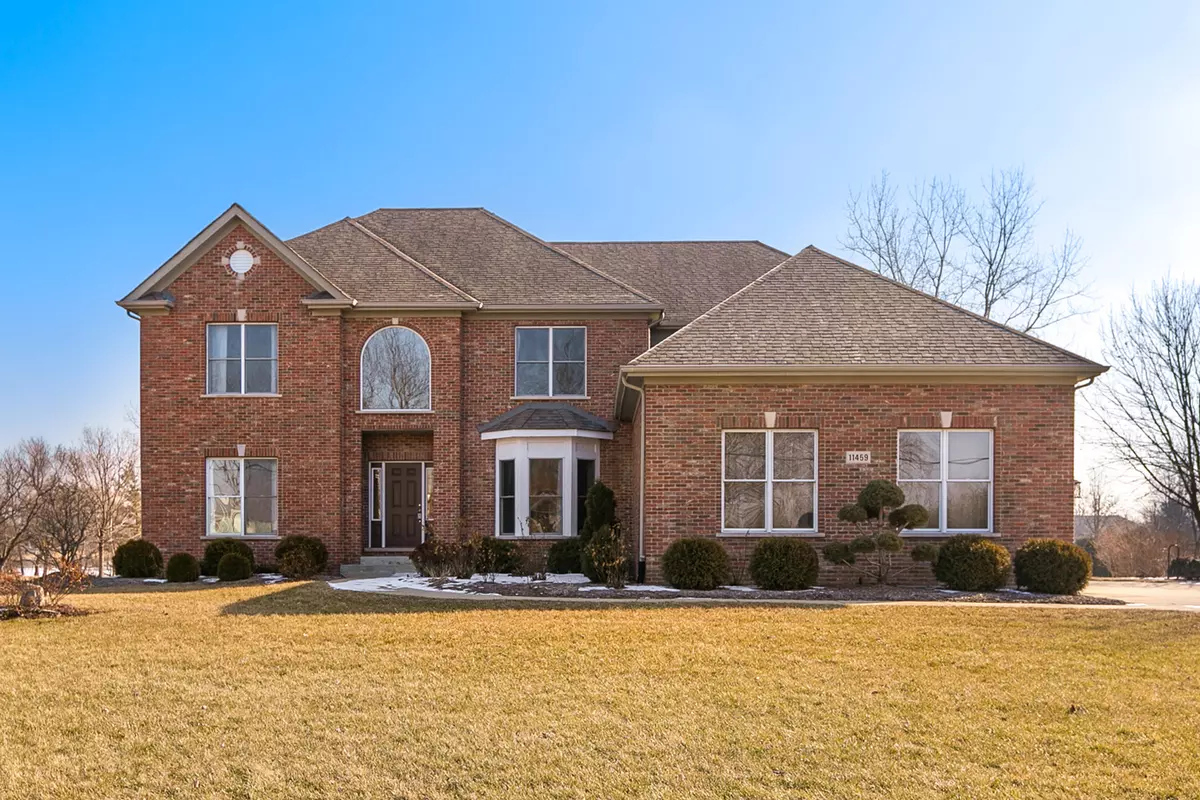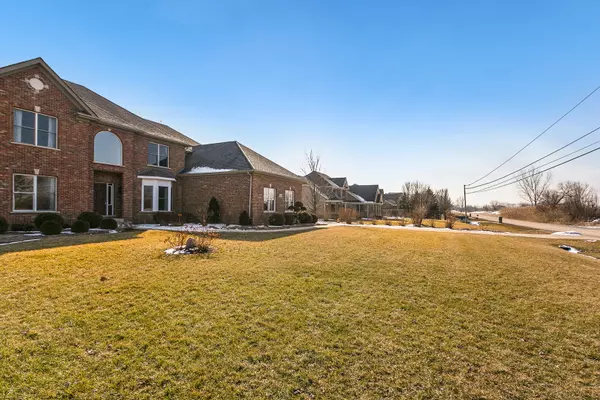$420,000
$429,900
2.3%For more information regarding the value of a property, please contact us for a free consultation.
11459 S Heggs Road Plainfield, IL 60585
5 Beds
4.5 Baths
3,804 SqFt
Key Details
Sold Price $420,000
Property Type Single Family Home
Sub Type Detached Single
Listing Status Sold
Purchase Type For Sale
Square Footage 3,804 sqft
Price per Sqft $110
Subdivision Sunny Farm Acres
MLS Listing ID 10281384
Sold Date 04/12/19
Bedrooms 5
Full Baths 4
Half Baths 1
Year Built 2002
Annual Tax Amount $12,819
Tax Year 2017
Lot Size 1.000 Acres
Lot Dimensions 135X304X130X301
Property Description
Spectacular home in Sunny Farm Acres built for entertaining & comfort. Open floor plan leads to an amazing family room w/ fireplace, expertly finished hardwood flooring main level w/ larger windows encouraging beautiful flow of natural light looking out to vast yard. Gourmet inspired kitchen to family room w/ granite counters & tabletop area, stainless steel appliances, ceramic flooring & spacious new upper cabinets installed in 2019. Warm office/den, half bath, serving/bar area w/ traditional living room & dining room in front. 2nd level features spacious master w/ 2 walk-in closets and luxury bath w/ separate custom travertine shower & dual vanity. 3 additional bedrooms w/ 2 full bath/1 attached. Every level recessed & expertly done lighting. Finished basement is glorious w/ spacious bar, pool table area & entertainment space. 5th bedroom & full bath. Wow, the amazing wine cellar! Professionally landscaped w/ your own basketball court. 3 car garage is enormous w/ walk in storage.
Location
State IL
County Will
Community Street Lights, Street Paved
Rooms
Basement Full
Interior
Interior Features Vaulted/Cathedral Ceilings, Bar-Dry, Hardwood Floors, First Floor Laundry
Heating Natural Gas, Forced Air
Cooling Central Air
Fireplaces Number 1
Fireplaces Type Wood Burning, Includes Accessories
Fireplace Y
Appliance Range, Microwave, Dishwasher, Refrigerator, Washer, Dryer, Stainless Steel Appliance(s), Cooktop, Range Hood
Exterior
Exterior Feature Deck, Patio, Storms/Screens
Garage Attached
Garage Spaces 3.0
Waterfront false
View Y/N true
Roof Type Asphalt
Building
Story 2 Stories
Foundation Concrete Perimeter
Sewer Septic-Private
Water Private Well
New Construction false
Schools
Elementary Schools Grande Park Elementary School
Middle Schools Murphy Junior High School
High Schools Oswego East High School
School District 308, 308, 308
Others
HOA Fee Include None
Ownership Fee Simple
Special Listing Condition None
Read Less
Want to know what your home might be worth? Contact us for a FREE valuation!

Our team is ready to help you sell your home for the highest possible price ASAP
© 2024 Listings courtesy of MRED as distributed by MLS GRID. All Rights Reserved.
Bought with Peggy Mlsna • Baird & Warner






