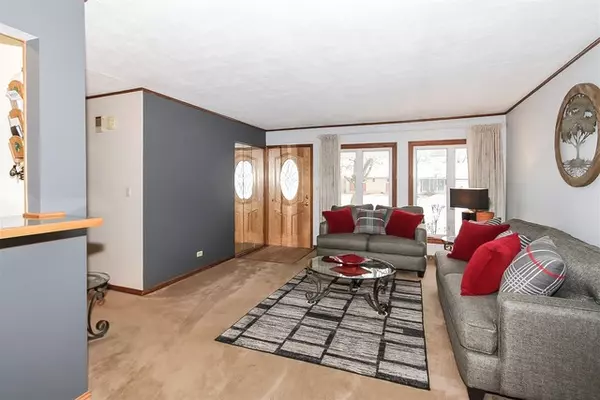$269,000
$274,000
1.8%For more information regarding the value of a property, please contact us for a free consultation.
585 Geronimo Street Hoffman Estates, IL 60169
3 Beds
2 Baths
1,599 SqFt
Key Details
Sold Price $269,000
Property Type Single Family Home
Sub Type Detached Single
Listing Status Sold
Purchase Type For Sale
Square Footage 1,599 sqft
Price per Sqft $168
Subdivision Parcel C
MLS Listing ID 10292848
Sold Date 06/17/19
Style Ranch
Bedrooms 3
Full Baths 2
Year Built 1958
Annual Tax Amount $5,165
Tax Year 2017
Lot Size 10,018 Sqft
Lot Dimensions 80X96X101X157
Property Description
Not Only Is This A Lot Of Home For The Money But Everything Is Done!! Gorgeous Updated, Expanded One Story Ranch. Lovely WOODED, PRIVATE AND FENCED BACKYARD With Wood Deck, Brick Paver Patio & Garden Area. 3 Bedroom And 2 Baths. UPDATED KITCHEN AND BATHS (GUTTED TO STUDS). NEWER WINDOWS AND FOUR LIVING AREAS Including Family Room, Living Room, Screened In Porch And Newer Cozy 15x12 FOUR SEASON ROOM WITH STONE FIREPLACE AND WALLS OF WINDOWS! Large Driveway Can PARK APPROX 7 CARS. Big Two Car GARAGE HAS 12 FOOT WIDE BY 8 FOOT DEEP ADDITION IN BACK ADDING WORKSHOP AREA OR ALLOWING 3 CARS (MOST) TO PARK INSIDE TANDEM! Gleaming HARDWOOD FLOORS. Huge Newer Kitchen SKYLIGHT Brings In So Much Light! Home Is Freshly Painted In Today's Colors. Great Floor Plan With So Much Flexibility! Beautiful CROWN MOLDING Has Been Added To Every Room. Low Maintenance BRICK AND VINYL Exterior. Fabulous House In Desirable Location With SOUGHT AFTER SCHOOLS! See Additional Info For More Details
Location
State IL
County Cook
Community Sidewalks, Street Lights, Street Paved
Rooms
Basement None
Interior
Interior Features Vaulted/Cathedral Ceilings, Skylight(s), Bar-Wet, Hardwood Floors, First Floor Bedroom, First Floor Laundry
Heating Natural Gas, Forced Air
Cooling Central Air
Fireplaces Number 1
Fireplaces Type Wood Burning, Attached Fireplace Doors/Screen
Fireplace Y
Appliance Range, Dishwasher, Refrigerator, Washer, Dryer, Disposal
Exterior
Exterior Feature Deck, Patio, Porch Screened, Brick Paver Patio, Workshop
Garage Detached
Garage Spaces 2.5
Waterfront false
View Y/N true
Roof Type Asphalt
Building
Lot Description Fenced Yard, Landscaped, Wooded, Mature Trees
Story 1 Story
Sewer Public Sewer
Water Lake Michigan
New Construction false
Schools
School District 54, 54, 211
Others
HOA Fee Include None
Ownership Fee Simple
Special Listing Condition None
Read Less
Want to know what your home might be worth? Contact us for a FREE valuation!

Our team is ready to help you sell your home for the highest possible price ASAP
© 2024 Listings courtesy of MRED as distributed by MLS GRID. All Rights Reserved.
Bought with Katherine Wahrhaftig • d'aprile properties






