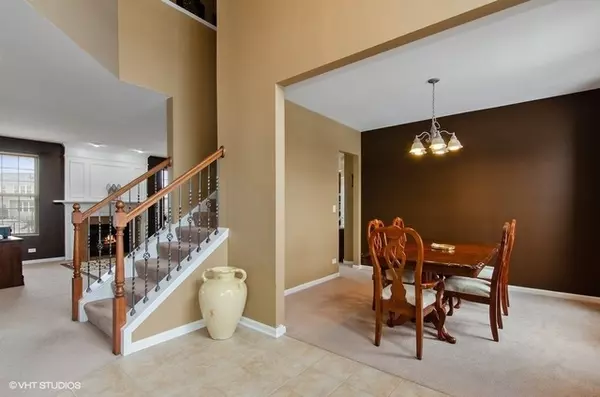$288,000
$300,000
4.0%For more information regarding the value of a property, please contact us for a free consultation.
3515 Crestwood Lane Carpentersville, IL 60110
4 Beds
2.5 Baths
2,506 SqFt
Key Details
Sold Price $288,000
Property Type Single Family Home
Sub Type Detached Single
Listing Status Sold
Purchase Type For Sale
Square Footage 2,506 sqft
Price per Sqft $114
Subdivision Winchester Glen
MLS Listing ID 10293645
Sold Date 05/31/19
Style Contemporary
Bedrooms 4
Full Baths 2
Half Baths 1
HOA Fees $40/qua
Year Built 2010
Annual Tax Amount $8,492
Tax Year 2017
Lot Size 9,060 Sqft
Lot Dimensions 75X118X67X118
Property Description
SHOWS JUST LIKE A MODEL. NOTHING TO DO BUT MOVE IN & ENJOY THIS MASTERPIECE. CERAMIC TILE FLOORS IN FOYER AND KITCHEN PLUS ALL BATHROOMS, GOURMET KITCHEN WITH STAINLESS STEEL APPLIANCES, KITCHEN ISLAND, AND CUSTOM BACKSPLASH. SPACIOUS FAMILY ROOM WITH FIREPLACE. OPEN FLOOR PLAN PERFECT FOR ENTERTAINING. PAINTED WITH NEUTRAL COLORS THROUGHOUT. OVERSIZED MASTER SUITE, WALK-IN CLOSET, SITTING AREA, AND DELUXE MASTER BATH. THE LIST OF UPGRADES IS ABSOLUTELY ENDLESS. MUST SEE THIS HOME TO APPRECIATE IT. IRON RAILS AND BACK YARD PATIO FOR YOUR FAMILY ENTERTAINMENT, THIS HOME IS A PERFECT 10++ LARGE BACK YARD. CLOSE PROXIMITY TO 1-90 AND THE RANDALL RD CORRIDOR. MASTER PLAN COMMUNITY WITH 114 ACRES OF PRESERVATION, BALL FIELDS, GAZEBO AND SWING SET AREA. 2 1/2 MILES OF WALKING AND BIKING PATHS PLUS CURVILINEAR STREETS AND STREET LIGHTS.
Location
State IL
County Kane
Community Sidewalks, Street Lights, Street Paved
Rooms
Basement Full
Interior
Interior Features Vaulted/Cathedral Ceilings, First Floor Laundry, Walk-In Closet(s)
Heating Natural Gas, Forced Air
Cooling Central Air
Fireplaces Number 1
Fireplaces Type Gas Starter, Heatilator
Fireplace Y
Appliance Range, Microwave, Dishwasher, Refrigerator, Disposal, Stainless Steel Appliance(s)
Exterior
Exterior Feature Deck, Patio
Garage Attached
Garage Spaces 2.0
Waterfront false
View Y/N true
Roof Type Asphalt
Building
Lot Description Fenced Yard, Landscaped
Story 2 Stories
Foundation Concrete Perimeter
Sewer Public Sewer
Water Public
New Construction false
Schools
Elementary Schools Liberty Elementary School
Middle Schools Dundee Middle School
High Schools Hampshire High School
School District 300, 300, 300
Others
HOA Fee Include Insurance,Other
Ownership Fee Simple w/ HO Assn.
Special Listing Condition None
Read Less
Want to know what your home might be worth? Contact us for a FREE valuation!

Our team is ready to help you sell your home for the highest possible price ASAP
© 2024 Listings courtesy of MRED as distributed by MLS GRID. All Rights Reserved.
Bought with Francisco Ayala • New Chicago Real Estate Inc






