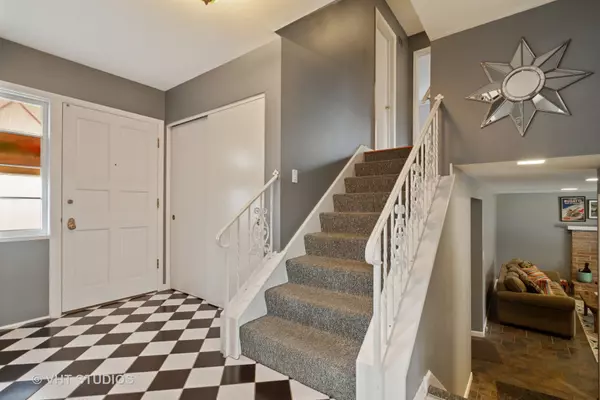$575,000
$599,900
4.2%For more information regarding the value of a property, please contact us for a free consultation.
2404 S Meadow S Drive Wilmette, IL 60091
3 Beds
2.5 Baths
2,100 SqFt
Key Details
Sold Price $575,000
Property Type Single Family Home
Sub Type Detached Single
Listing Status Sold
Purchase Type For Sale
Square Footage 2,100 sqft
Price per Sqft $273
MLS Listing ID 10295067
Sold Date 06/07/19
Bedrooms 3
Full Baths 2
Half Baths 1
Year Built 1961
Annual Tax Amount $9,696
Tax Year 2017
Lot Size 8,751 Sqft
Lot Dimensions 70X125
Property Description
Beautiful updated Hemphill-built colonial/split in desirable cul-de-sac location. Welcoming foyer leads to spacious living room with wood burning fireplace. Remodeled eat-it kitchen overlooking backyard boasts stainless steel appliances, new lights, subway tile backsplash & butcher block countertops. Refinished hardwood floors in living rm, dining rm & kitchen. Brand new Andersen windows in kitchen & dining rm. Newer Pella windows throughout the rest of house. Large master bedroom & master bath with whirlpool tub. Huge family room on lower level features WDB fireplace, new tile floor & new sliding door to porch. Other updates include: freshly painted rooms, updated baths, Levolor cordless window blinds, new ceiling lights in bedrooms, new light fixtures & new fence. Great storage in partially finished sub-basement w/overhead sewers. Attached garage & oversized lot. Walk to all 3 top-rated schools, Centennial Park with pool & tennis courts. Minutes to shops, restaurants & Metra train.
Location
State IL
County Cook
Community Pool, Tennis Courts, Sidewalks, Street Lights
Rooms
Basement Partial
Interior
Interior Features Hardwood Floors
Heating Natural Gas
Cooling Central Air
Fireplaces Number 2
Fireplaces Type Wood Burning
Fireplace Y
Appliance Double Oven, Microwave, Dishwasher, Refrigerator, Freezer, Washer, Dryer, Stainless Steel Appliance(s)
Exterior
Exterior Feature Porch Screened, Outdoor Grill
Garage Attached
Garage Spaces 2.0
Waterfront false
View Y/N true
Roof Type Asphalt
Building
Lot Description Fenced Yard
Story Split Level w/ Sub
Foundation Concrete Perimeter
Sewer Public Sewer, Overhead Sewers
Water Lake Michigan, Public
New Construction false
Schools
Elementary Schools Romona Elementary School
Middle Schools Highcrest Middle School
High Schools New Trier Twp H.S. Northfield/Wi
School District 39, 39, 203
Others
HOA Fee Include None
Ownership Fee Simple
Special Listing Condition None
Read Less
Want to know what your home might be worth? Contact us for a FREE valuation!

Our team is ready to help you sell your home for the highest possible price ASAP
© 2024 Listings courtesy of MRED as distributed by MLS GRID. All Rights Reserved.
Bought with Heidi Ziomek • Dream Town Realty






