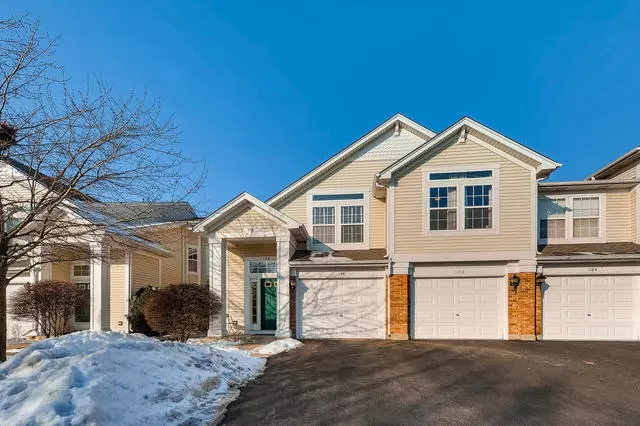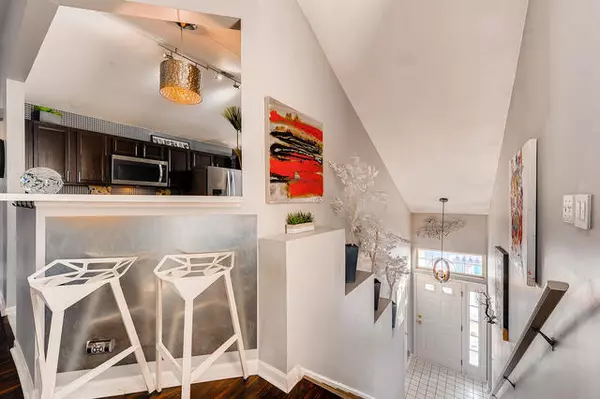$245,000
$249,900
2.0%For more information regarding the value of a property, please contact us for a free consultation.
1188 Westminster Lane Elk Grove Village, IL 60007
2 Beds
2 Baths
1,658 SqFt
Key Details
Sold Price $245,000
Property Type Townhouse
Sub Type Townhouse-Ranch
Listing Status Sold
Purchase Type For Sale
Square Footage 1,658 sqft
Price per Sqft $147
Subdivision Huntington Chase
MLS Listing ID 10295983
Sold Date 04/24/19
Bedrooms 2
Full Baths 2
HOA Fees $275/mo
Year Built 1996
Annual Tax Amount $6,192
Tax Year 2017
Lot Dimensions COMMON
Property Description
Beautiful and tastefully decorated in today's modern colors. Open concept 2 bedroom 2 bath Townhome. Eat-In Kitchen feat. Vaulted Ceiling & Abundance of Cabinetry opening to spacious Family Room w/ Sliding Door to Private Balcony Overlooking Nature Preserve. Separate Den can Easily be Converted to 3rd BR! Large, Vaulted Master offers Private Bath w/ Walk-In Shower & Double Sink. Master walk in closet with container store organizer. 2nd bedroom is on opposite side, making it great privacy and ideal for roommate situation. Walking Paths & Pond. Great location, easy highway access and right near Woodfield and all shopping! Please note taxes do not reflect homeowners exemption.
Location
State IL
County Cook
Rooms
Basement None
Interior
Interior Features Vaulted/Cathedral Ceilings, Second Floor Laundry, Laundry Hook-Up in Unit, Walk-In Closet(s)
Heating Natural Gas, Forced Air
Cooling Central Air
Fireplace Y
Appliance Range, Microwave, Dishwasher, Refrigerator, Washer, Dryer, Disposal
Exterior
Exterior Feature Balcony
Garage Attached
Garage Spaces 1.0
Waterfront false
View Y/N true
Roof Type Asphalt
Building
Lot Description Common Grounds, Pond(s)
Foundation Concrete Perimeter
Sewer Public Sewer
Water Lake Michigan
New Construction false
Schools
Elementary Schools Adolph Link Elementary School
Middle Schools Margaret Mead Junior High School
High Schools J B Conant High School
School District 54, 54, 211
Others
Pets Allowed Cats OK, Dogs OK
HOA Fee Include Water,Parking,Insurance,Exterior Maintenance,Lawn Care,Scavenger,Snow Removal
Ownership Condo
Special Listing Condition None
Read Less
Want to know what your home might be worth? Contact us for a FREE valuation!

Our team is ready to help you sell your home for the highest possible price ASAP
© 2024 Listings courtesy of MRED as distributed by MLS GRID. All Rights Reserved.
Bought with Bogdan Burszczyk • Core Commercial, LLC






