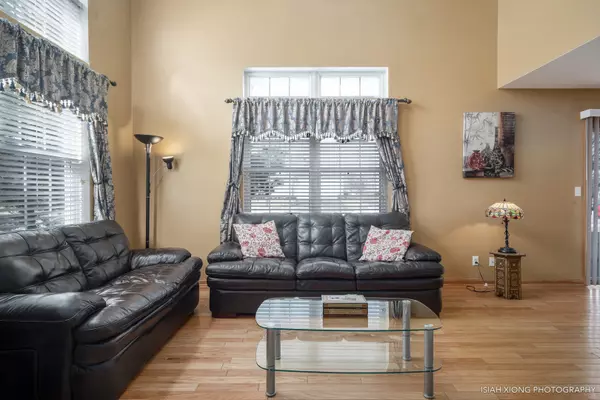$188,000
$188,500
0.3%For more information regarding the value of a property, please contact us for a free consultation.
267 Abington Lane North Aurora, IL 60542
3 Beds
2.5 Baths
1,610 SqFt
Key Details
Sold Price $188,000
Property Type Townhouse
Sub Type Townhouse-2 Story
Listing Status Sold
Purchase Type For Sale
Square Footage 1,610 sqft
Price per Sqft $116
Subdivision Waterford Oaks
MLS Listing ID 10299038
Sold Date 04/16/19
Bedrooms 3
Full Baths 2
Half Baths 1
HOA Fees $184/mo
Year Built 1997
Annual Tax Amount $4,483
Tax Year 2017
Lot Dimensions 33X61
Property Description
C'MON SPRING! LET THE SUNSHINE IN! LIKE A BREATH OF FRESH AIR THIS BEAUTIFUL SUN-FILLED 3 BEDROOM, 2.5 BATH CORNER END UNIT WILL WARM YOUR HEART! PRISTINE CONDITION WITH OPEN CONCEPT - CHEERY KITCHEN WITH CERAMIC TILE FLOORS, LOADS OF CABINETRY AND WORKSPACE AND ALL KITCHEN APPLIANCES INCLUDED! SPACIOUS DINING AREA WITH HARDWOOD FLOORS AND S/G/D TO PRIVATE PATIO! AMAZING VAULTED FAMILY ROOM WITH FIREPLACE, ADJACENT POWDER ROOM AND CONVENIENT 1ST FLOOR UTILITY ROOM ALSO! UPSTAIRS OFFERS PRIVATE MASTER SUITE WITH ELEGANT PRIVATE BATH AND W/I/C, 2 ADDITIONAL GENEROUS BEDROOMS AND FULL GUEST BATH! ALL ON HUGE CORNER LOT AND 2 CAR HEATED GARAGE TOO! MINUTES TO I88 AND SCHOOLS AND SHOPPING... SEE THIS BEAUTY TODAY!
Location
State IL
County Kane
Rooms
Basement None
Interior
Interior Features Vaulted/Cathedral Ceilings, Hardwood Floors, First Floor Laundry, Laundry Hook-Up in Unit, Walk-In Closet(s)
Heating Natural Gas, Forced Air
Cooling Central Air
Fireplaces Number 1
Fireplaces Type Gas Log, Gas Starter
Fireplace Y
Appliance Range, Microwave, Dishwasher, Refrigerator, Disposal
Exterior
Exterior Feature Patio, Porch, Storms/Screens, End Unit, Cable Access
Garage Attached
Garage Spaces 2.0
Community Features Park
Waterfront false
View Y/N true
Roof Type Asphalt
Building
Lot Description Corner Lot, Landscaped
Foundation Concrete Perimeter
Sewer Public Sewer
Water Public
New Construction false
Schools
Elementary Schools Fearn Elementary School
Middle Schools Jewel Middle School
High Schools West Aurora High School
School District 129, 129, 129
Others
Pets Allowed Cats OK, Dogs OK
HOA Fee Include Insurance,Exterior Maintenance,Snow Removal
Ownership Fee Simple w/ HO Assn.
Special Listing Condition None
Read Less
Want to know what your home might be worth? Contact us for a FREE valuation!

Our team is ready to help you sell your home for the highest possible price ASAP
© 2024 Listings courtesy of MRED as distributed by MLS GRID. All Rights Reserved.
Bought with Victoria McCoy • RE/MAX TOWN & COUNTRY






