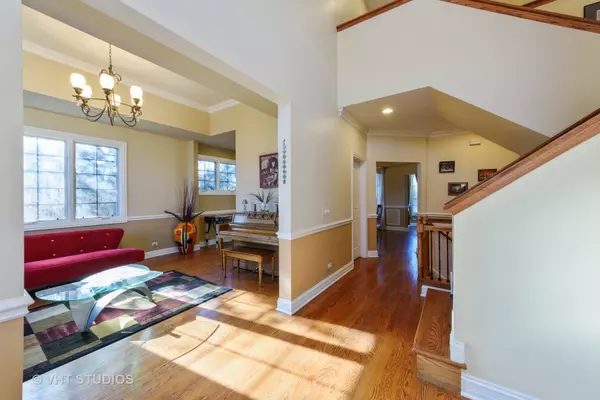$630,000
$658,800
4.4%For more information regarding the value of a property, please contact us for a free consultation.
1100 Old Barn Road Buffalo Grove, IL 60089
5 Beds
4.5 Baths
5,829 SqFt
Key Details
Sold Price $630,000
Property Type Single Family Home
Sub Type Detached Single
Listing Status Sold
Purchase Type For Sale
Square Footage 5,829 sqft
Price per Sqft $108
MLS Listing ID 10299159
Sold Date 06/06/19
Bedrooms 5
Full Baths 4
Half Baths 1
Year Built 2006
Annual Tax Amount $22,260
Tax Year 2017
Lot Size 0.279 Acres
Lot Dimensions 94X123
Property Description
Spectacular 5 bedroom and 4.1 bath home located in desirable Estates Of Hidden Lake subdivision. Open kitchen features 42" cherry cabinets with crown moldings, granite counter tops, butler's pantry, sunny breakfast room and stainless steel appliances. Formal dining room & living room back to a pond. Open family room with easy start switch controlled gas fireplace. Study/office located on the first floor. A deluxe master suite as well as a princess suite are situated on the second floor. The other two bedrooms share Jack and Jill bathroom. New floors on the 2nd floor. Basement boasts a wet-bar, full bathroom, sauna, sitting room, exercise room, bedroom, cigar room, recreation area and plenty of storage. Outdoor patio and fully fenced backyard. New 75 gal Bradford White water heater. 3 Furnaces. Nothing to do but move into this beautiful home that provides the amenities of a prime Buffalo Grove location, award winning Stevenson High School, and the tranquility of the surrounding nature.
Location
State IL
County Lake
Community Sidewalks, Street Lights, Street Paved
Rooms
Basement Full
Interior
Interior Features Vaulted/Cathedral Ceilings, Sauna/Steam Room, Bar-Wet, Hardwood Floors, In-Law Arrangement, First Floor Laundry
Heating Natural Gas, Forced Air
Cooling Central Air
Fireplaces Number 1
Fireplaces Type Gas Starter
Fireplace Y
Appliance Double Oven, Microwave, Dishwasher, Refrigerator, High End Refrigerator, Washer, Dryer, Disposal, Stainless Steel Appliance(s), Cooktop, Range Hood
Exterior
Exterior Feature Patio
Garage Attached
Garage Spaces 3.0
Waterfront true
View Y/N true
Roof Type Asphalt
Building
Lot Description Landscaped, Pond(s), Water View
Story 2 Stories
Foundation Concrete Perimeter
Sewer Public Sewer
Water Lake Michigan
New Construction false
Schools
Middle Schools Aptakisic Junior High School
High Schools Adlai E Stevenson High School
School District 102, 102, 125
Others
HOA Fee Include None
Ownership Fee Simple
Special Listing Condition None
Read Less
Want to know what your home might be worth? Contact us for a FREE valuation!

Our team is ready to help you sell your home for the highest possible price ASAP
© 2024 Listings courtesy of MRED as distributed by MLS GRID. All Rights Reserved.
Bought with Abhijit Leekha • Property Economics Inc.






