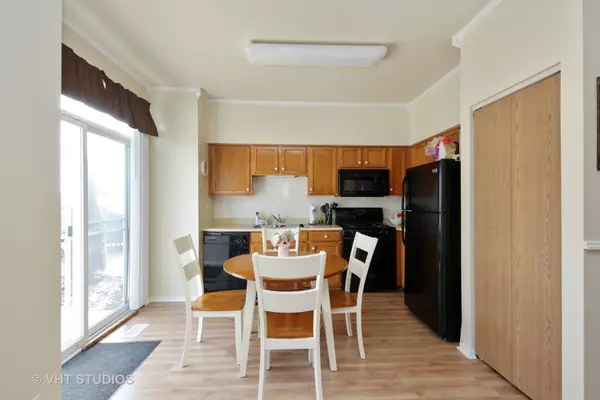$161,000
$171,500
6.1%For more information regarding the value of a property, please contact us for a free consultation.
21446 FRANKLIN Circle Plainfield, IL 60544
3 Beds
2.5 Baths
1,398 SqFt
Key Details
Sold Price $161,000
Property Type Condo
Sub Type 1/2 Duplex
Listing Status Sold
Purchase Type For Sale
Square Footage 1,398 sqft
Price per Sqft $115
Subdivision Lakewood Falls
MLS Listing ID 10299840
Sold Date 05/10/19
Bedrooms 3
Full Baths 2
Half Baths 1
HOA Fees $68/mo
Year Built 1998
Annual Tax Amount $3,993
Tax Year 2017
Lot Dimensions 21 X 144
Property Description
GOLF COURSE LIVING!! This spacious 3 bedroom end-unit boasts 9 ft ceilings on the first floor along w/ multiple living areas serving as a great space to entertain and provides beautiful views of the Links at Carillon Golf Course! The home opens up into an over-sized Family Room and flows seamlessly into the eat-in kitchen/dining area which adjoins to the cozy Living Room w/ fireplace!! The second floor is home to 3 sizable bedrooms, including the generous Master BR complete w/ master suite and walk-in closet! The over-sized private back patio allows for a great opportunity to enjoy the outdoors! This home boasts brand new wood laminate flooring throughout the entire first floor (Fall 2018) and has been freshly painted throughout (Feb 2019)! Furnace newer (2011) as well. With low HOA fees along with proximity to highway, restaurants and shopping, you better act quickly...this one won't last!
Location
State IL
County Will
Rooms
Basement None
Interior
Interior Features Laundry Hook-Up in Unit
Heating Natural Gas, Forced Air
Cooling Central Air
Fireplaces Number 1
Fireplaces Type Gas Starter
Fireplace Y
Appliance Range, Microwave, Dishwasher, Refrigerator, Disposal
Exterior
Exterior Feature Patio, Storms/Screens, End Unit
Garage Attached
Garage Spaces 1.0
Community Features Golf Course, Park
Waterfront false
View Y/N true
Roof Type Asphalt
Building
Foundation Concrete Perimeter
Sewer Public Sewer
Water Public
New Construction false
Schools
High Schools Romeoville High School
School District 365U, 365U, 365U
Others
Pets Allowed Cats OK, Dogs OK
HOA Fee Include None
Ownership Fee Simple w/ HO Assn.
Special Listing Condition None
Read Less
Want to know what your home might be worth? Contact us for a FREE valuation!

Our team is ready to help you sell your home for the highest possible price ASAP
© 2024 Listings courtesy of MRED as distributed by MLS GRID. All Rights Reserved.
Bought with Non Member • NON-MEMBER






