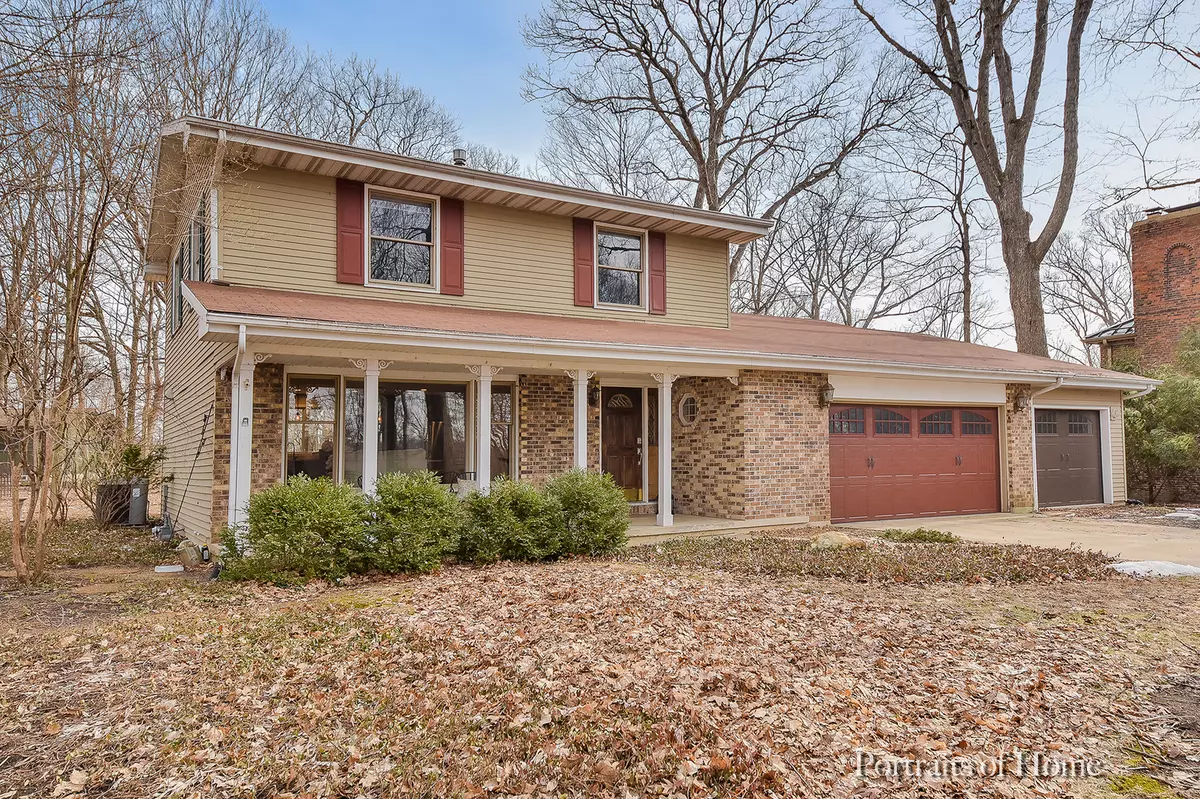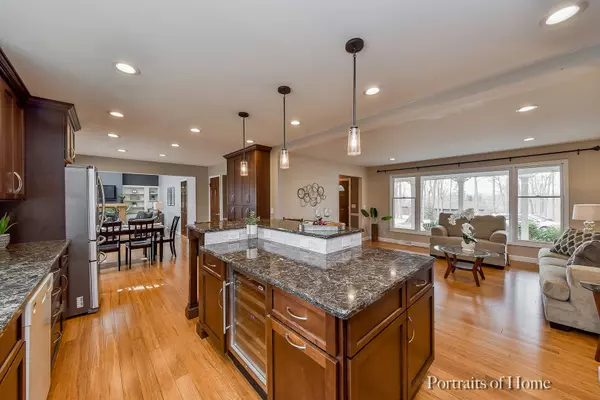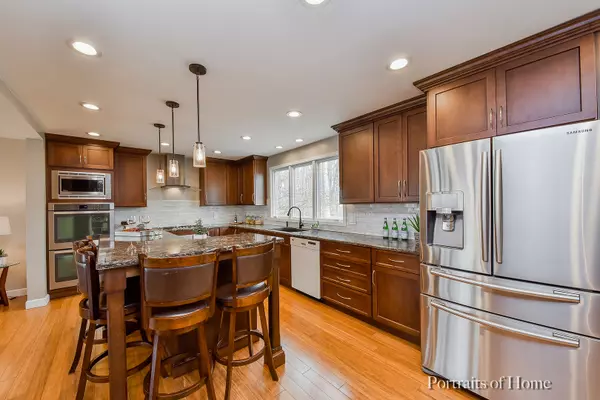$320,000
$325,000
1.5%For more information regarding the value of a property, please contact us for a free consultation.
2S943 Shagbark Drive Batavia, IL 60510
3 Beds
2.5 Baths
1,776 SqFt
Key Details
Sold Price $320,000
Property Type Single Family Home
Sub Type Detached Single
Listing Status Sold
Purchase Type For Sale
Square Footage 1,776 sqft
Price per Sqft $180
Subdivision Canterbury Woods
MLS Listing ID 10300003
Sold Date 05/31/19
Bedrooms 3
Full Baths 2
Half Baths 1
Year Built 1973
Annual Tax Amount $6,681
Tax Year 2017
Lot Size 0.510 Acres
Lot Dimensions 119X175
Property Description
WOW! A rare find at this price... a beautifully updated home on a 1/2 acre wooded lot with a 4 car garage! Chef's dream kitchen w/premium upgrades including Cambria Quartz counters, double convection oven, high BTU 5 burner gas range & solid maple cabinetry! Vaulted family room w/skylights, custom built-in shelving & fireplace. Abundant, natural light flows through your living room! Expansive master w/private bath! Additional bedrooms, hall bath & linen closet complete this 2nd level! Finished basement features a 2nd family room w/custom built-in shelving, office area/laundry folding station & storage room! Park like setting in your private backyard w/deck, fire-pit, storage shed & mature trees on this almost half acre lot! Located near the newly-updated Lippold Park & Red Oak Nature Preserve + fantastic river view! Insulated tandem garage could be used as a workshop, car shop, art studio, or converted to living space! Refrigerator & front door lock are "smart home" equipped!
Location
State IL
County Kane
Community Street Paved
Rooms
Basement Partial
Interior
Interior Features Vaulted/Cathedral Ceilings, Skylight(s), Hardwood Floors
Heating Natural Gas, Forced Air
Cooling Central Air
Fireplaces Number 1
Fireplaces Type Wood Burning, Gas Starter
Fireplace Y
Appliance Double Oven, Microwave, Dishwasher, Refrigerator, Washer, Dryer, Disposal, Wine Refrigerator, Cooktop, Water Softener Owned
Exterior
Exterior Feature Deck, Porch, Storms/Screens
Garage Attached
Garage Spaces 4.0
Waterfront false
View Y/N true
Roof Type Asphalt
Building
Lot Description Mature Trees
Story 2 Stories
Sewer Septic-Private
Water Private Well
New Construction false
Schools
Elementary Schools Louise White Elementary School
Middle Schools Sam Rotolo Middle School Of Bat
High Schools Batavia Sr High School
School District 101, 101, 101
Others
HOA Fee Include None
Ownership Fee Simple
Special Listing Condition None
Read Less
Want to know what your home might be worth? Contact us for a FREE valuation!

Our team is ready to help you sell your home for the highest possible price ASAP
© 2024 Listings courtesy of MRED as distributed by MLS GRID. All Rights Reserved.
Bought with John Gamble • REMAX Excels






