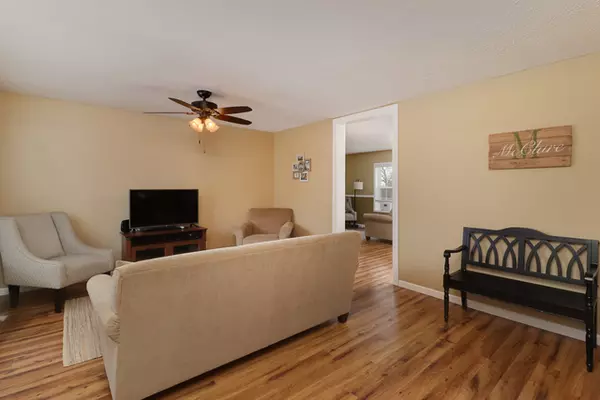$250,000
$257,400
2.9%For more information regarding the value of a property, please contact us for a free consultation.
2490 Brown Road Carlock, IL 61725
4 Beds
2.5 Baths
2,346 SqFt
Key Details
Sold Price $250,000
Property Type Single Family Home
Sub Type Detached Single
Listing Status Sold
Purchase Type For Sale
Square Footage 2,346 sqft
Price per Sqft $106
MLS Listing ID 10300229
Sold Date 06/05/19
Style Cape Cod
Bedrooms 4
Full Baths 2
Half Baths 1
Year Built 1994
Annual Tax Amount $5,138
Tax Year 2017
Lot Size 2.090 Acres
Lot Dimensions 2.09 ACRES
Property Description
Gorgeous four bedroom, two and a half bathroom Cape Code style home in rural Carlock is the the perfect place for someone looking for acreage, beautiful landscape, and a large garage, that is move-in ready! This home features a new kitchen with crown molded cabinets, eat-in kitchen, huge dining room, and woodburning marble fireplace. The first floor Master bedroom is complete with a full bath, featuring a garden tub and walk-in closet. Upstairs features more bedrooms and a half bathroom! Basement is full of possibilities too, finish it for 1000+ sq. ft. of more living space! New roof 2015 and newer furnace, water heater, and humidifier. The garage is 30x32 with 10 ft ceilings and 9ft doors. This home features 2346 finished square feet with a total of 3672 square feet! This beautiful home is located minutes from Lake Evergreen!
Location
State IL
County Woodford
Rooms
Basement Full
Interior
Interior Features First Floor Full Bath, Walk-In Closet(s)
Heating Propane, Forced Air
Cooling Central Air
Fireplaces Number 1
Fireplaces Type Wood Burning, Attached Fireplace Doors/Screen
Fireplace Y
Appliance Range, Microwave, Dishwasher, Refrigerator
Exterior
Exterior Feature Patio
Garage Detached
Garage Spaces 4.0
Waterfront false
View Y/N true
Building
Lot Description Fenced Yard, Landscaped, Mature Trees
Story 2 Stories
Sewer Septic-Private
Water Private Well
New Construction false
Schools
Elementary Schools Jefferson Park Elementary
Middle Schools El Paso-Gridley Jr High School
High Schools El Paso-Gridley High School
School District 11, 11, 11
Others
HOA Fee Include None
Ownership Fee Simple
Special Listing Condition None
Read Less
Want to know what your home might be worth? Contact us for a FREE valuation!

Our team is ready to help you sell your home for the highest possible price ASAP
© 2024 Listings courtesy of MRED as distributed by MLS GRID. All Rights Reserved.
Bought with Noelle Burns • RE/MAX Rising






