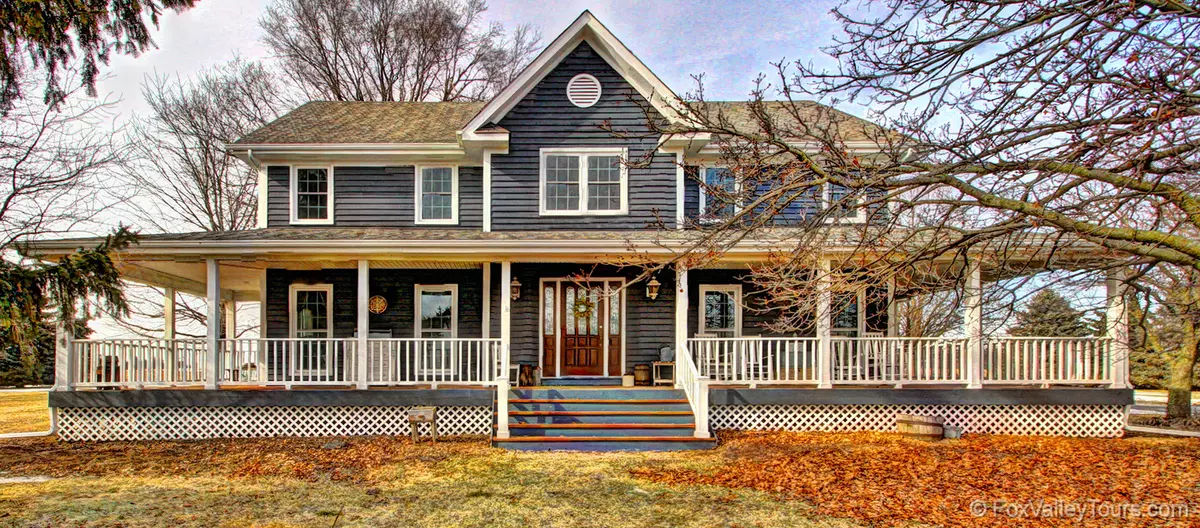$330,000
$324,900
1.6%For more information regarding the value of a property, please contact us for a free consultation.
6S336 Shaw Road Big Rock, IL 60511
4 Beds
2.5 Baths
2,720 SqFt
Key Details
Sold Price $330,000
Property Type Single Family Home
Sub Type Detached Single
Listing Status Sold
Purchase Type For Sale
Square Footage 2,720 sqft
Price per Sqft $121
MLS Listing ID 10301347
Sold Date 04/26/19
Style Farmhouse
Bedrooms 4
Full Baths 2
Half Baths 1
Year Built 1992
Annual Tax Amount $7,820
Tax Year 2017
Lot Size 1.660 Acres
Lot Dimensions 1.66
Property Description
Country, farmhouse life, yet not so far from where you need to be! Who doesn't LOVE a wrap around porch? Beautiful farmhouse on 1.66 acres with plenty of space inside and outside. Huge eat-in kitchen is gorgeous! Check out that center island and the retro farm sink. Lovely family room with lots of windows and space make the perfect spot to relax after a long day. Large dining room near kitchen is a great place for a family meal. 4 bedrooms upstairs, all with great space. Master suite has luxurious bath with separate shower and soaker tub. Home features a finished basement. HUGE outbuilding (1,680 sf, 44 x 96) with radiant heat and office and plumbed for a bathroom on second floor. Out building also features an over sized garage door that would fit an RV. GREAT WORKSHOP! Notice the NEWER/Updated items in this home: Windows (w transferable warranty, HVAC, tankless hot water heater, sump pump, steam humidifier, UV sanitizer, gutters, exterior paint! WOW, Welcome HOME!
Location
State IL
County Kane
Rooms
Basement Partial
Interior
Interior Features Skylight(s), Hardwood Floors, First Floor Laundry
Heating Propane
Cooling Central Air
Fireplaces Number 1
Fireplaces Type Wood Burning
Fireplace Y
Appliance Range, Dishwasher
Exterior
Exterior Feature Porch, Workshop
Garage Detached
Garage Spaces 3.0
Waterfront false
View Y/N true
Building
Lot Description Horses Allowed
Story 2 Stories
Sewer Septic-Private
Water Private Well
New Construction false
Schools
School District 429, 429, 429
Others
HOA Fee Include None
Ownership Fee Simple
Special Listing Condition None
Read Less
Want to know what your home might be worth? Contact us for a FREE valuation!

Our team is ready to help you sell your home for the highest possible price ASAP
© 2024 Listings courtesy of MRED as distributed by MLS GRID. All Rights Reserved.
Bought with Kelly Michelson • Baird & Warner






