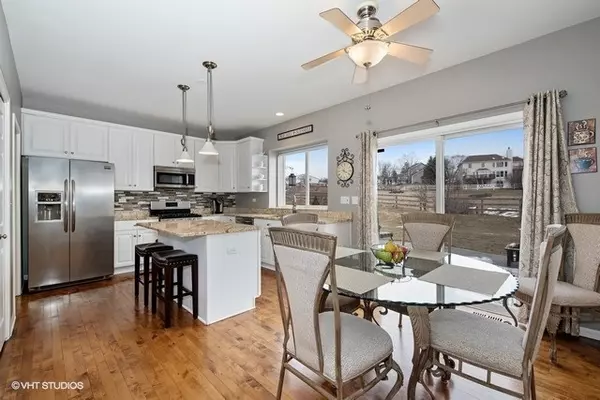$395,000
$399,900
1.2%For more information regarding the value of a property, please contact us for a free consultation.
152 ROSEWOOD Drive Streamwood, IL 60107
4 Beds
2.5 Baths
2,491 SqFt
Key Details
Sold Price $395,000
Property Type Single Family Home
Sub Type Detached Single
Listing Status Sold
Purchase Type For Sale
Square Footage 2,491 sqft
Price per Sqft $158
Subdivision Sterling Oaks
MLS Listing ID 10301833
Sold Date 05/02/19
Style Colonial
Bedrooms 4
Full Baths 2
Half Baths 1
HOA Fees $50/ann
Year Built 2001
Annual Tax Amount $9,174
Tax Year 2017
Lot Size 0.256 Acres
Lot Dimensions 87 X 125 X 85 X 143
Property Description
Beautifully updated and maintained to perfection home! Inviting floor plan offers everything you might need and desire: from elegant foyer, formal living and dining room to 2 story family room, den/office, and spacious eat in kitchen w/ 42" white cabinets, breakfast island, ss appliances, granite counters and smooth hardwood maple floor*Bright and open main floor with loads of windows w/great views of private back yard and horse riding area* Newly finished basement w/ wet bar, dinette, and rec room is soo perfect for entertaining! Crawl space for additional storage*3 car garage* New roof in 2016*A/C unit 2017*Furnace 2018*All appliances replaced within last 7 yrs* Charming area and subdivision of Sterling Oaks surrounded by nature preserve areas, ponds, walking paths & bike trails yet super convenient access to Rt 59, all shopping and dining amenities.* Don't miss this one!* Welcome Home!
Location
State IL
County Cook
Community Horse-Riding Area, Sidewalks, Street Lights
Rooms
Basement Partial
Interior
Interior Features Vaulted/Cathedral Ceilings, Bar-Wet, Hardwood Floors, Wood Laminate Floors, First Floor Laundry, Walk-In Closet(s)
Heating Natural Gas, Forced Air
Cooling Central Air
Fireplace N
Appliance Range, Microwave, Dishwasher, Refrigerator, Washer, Dryer, Disposal
Exterior
Exterior Feature Stamped Concrete Patio, Storms/Screens
Garage Attached
Garage Spaces 3.0
Waterfront false
View Y/N true
Roof Type Asphalt
Building
Lot Description Landscaped
Story 2 Stories
Sewer Public Sewer
Water Public
New Construction false
Schools
Elementary Schools Hilltop Elementary School
Middle Schools Canton Middle School
High Schools Streamwood High School
School District 46, 46, 46
Others
HOA Fee Include Other
Ownership Fee Simple
Special Listing Condition None
Read Less
Want to know what your home might be worth? Contact us for a FREE valuation!

Our team is ready to help you sell your home for the highest possible price ASAP
© 2024 Listings courtesy of MRED as distributed by MLS GRID. All Rights Reserved.
Bought with Vincenza Moreci • RE/MAX Suburban






