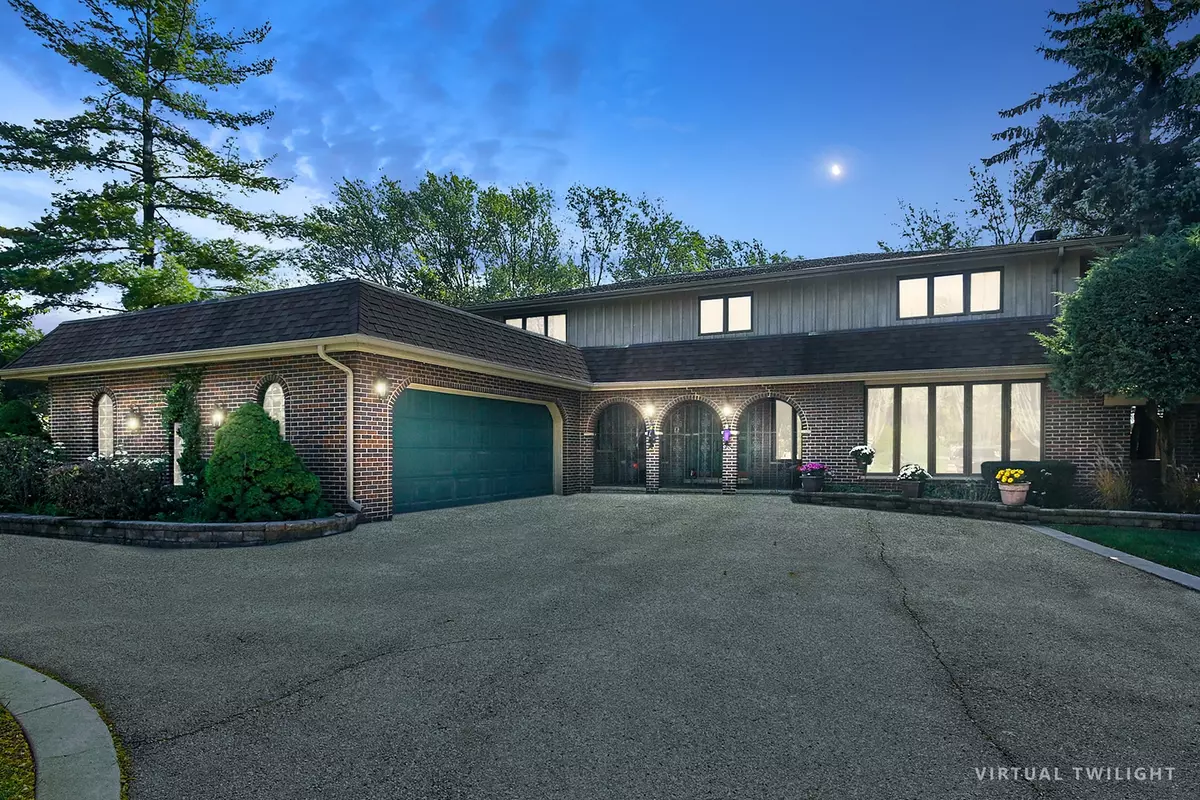$350,000
$359,900
2.8%For more information regarding the value of a property, please contact us for a free consultation.
6705 W Golfview Lane Palos Heights, IL 60463
5 Beds
3.5 Baths
3,440 SqFt
Key Details
Sold Price $350,000
Property Type Single Family Home
Sub Type Detached Single
Listing Status Sold
Purchase Type For Sale
Square Footage 3,440 sqft
Price per Sqft $101
Subdivision Westgate Valley
MLS Listing ID 10303578
Sold Date 05/15/19
Style Traditional
Bedrooms 5
Full Baths 3
Half Baths 1
Year Built 1974
Annual Tax Amount $4,833
Tax Year 2017
Lot Size 0.471 Acres
Lot Dimensions 80X215X121X266
Property Description
As you wind through this verdant green neighborhood you'll be charmed by the unique character of each home. Lush canopies of trees pull you in as if to say take a breath & slow down. Pulling up, the home welcomes you with open arms in the form of her grand horseshoe drive & asks you to stay awhile. One family has lived & loved in this generously built 2 story home on almost 1/2 acre of glorious land for over 40 years. Enter from the charming brick portico into the grand foyer, to the right and left a formal living and dining room reminiscent of a European style living. To the rear, a warm and rustic family room which has been host to many a good cheer poured from the wet bar & of course the heart of the home, the kitchen which many a family meals have been shared. Up the oak stairs, 4 massive bedrooms. Basement is fully finished w/exterior exit, summer kit. & another full bath. Location is ideal + size of the house + lot size = Great Bones! Come see yourself in this your Home.
Location
State IL
County Cook
Community Tennis Courts, Street Paved
Rooms
Basement Full, Walkout
Interior
Interior Features Bar-Wet, Hardwood Floors, First Floor Bedroom, First Floor Laundry
Heating Natural Gas, Forced Air, Sep Heating Systems - 2+
Cooling Central Air, Zoned
Fireplaces Number 2
Fireplaces Type Wood Burning
Fireplace Y
Appliance Double Oven, Microwave, Dishwasher, Refrigerator, Washer, Dryer, Disposal, Trash Compactor, Stainless Steel Appliance(s)
Exterior
Garage Attached
Garage Spaces 2.0
Waterfront false
View Y/N true
Roof Type Asphalt,Rubber
Building
Lot Description Forest Preserve Adjacent, Irregular Lot, Wooded
Story 2 Stories
Foundation Concrete Perimeter
Sewer Public Sewer
Water Lake Michigan
New Construction false
Schools
Elementary Schools Navajo Heights Elementary School
Middle Schools Independence Junior High School
High Schools A B Shepard High School (Campus
School District 128, 128, 218
Others
HOA Fee Include None
Ownership Fee Simple
Special Listing Condition None
Read Less
Want to know what your home might be worth? Contact us for a FREE valuation!

Our team is ready to help you sell your home for the highest possible price ASAP
© 2024 Listings courtesy of MRED as distributed by MLS GRID. All Rights Reserved.
Bought with Mike McCatty • Century 21 Affiliated






