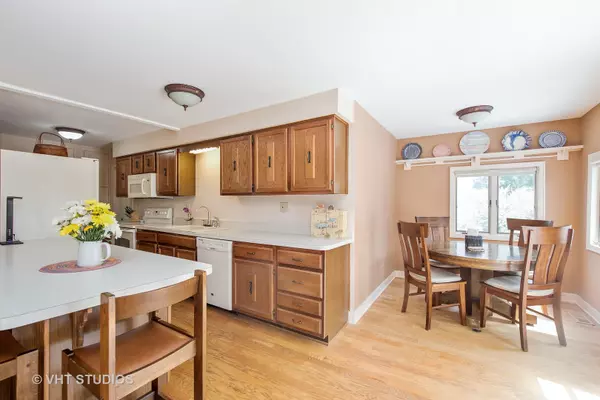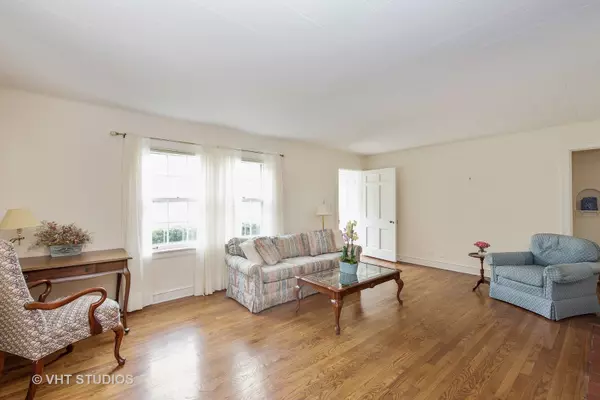$355,000
$379,000
6.3%For more information regarding the value of a property, please contact us for a free consultation.
15W173 Fillmore Street Elmhurst, IL 60126
4 Beds
3 Baths
2,752 SqFt
Key Details
Sold Price $355,000
Property Type Single Family Home
Sub Type Detached Single
Listing Status Sold
Purchase Type For Sale
Square Footage 2,752 sqft
Price per Sqft $128
MLS Listing ID 10132378
Sold Date 06/13/19
Style Cape Cod
Bedrooms 4
Full Baths 3
Year Built 1942
Annual Tax Amount $5,616
Tax Year 2017
Lot Size 0.331 Acres
Lot Dimensions 80X198
Property Description
Wonderful Expanded 4 Bed/3 Bath Elmhurst Cape Cod on Beautiful Oversized Lot! This Home has Been Lovingly Cared for and is Ready for New Owners! Perfect Blend of Character and Modern Open Floorplan, this Home Features Hardwood Floors, Wood Burning Fireplace, Arched Doorway, Clean & Spacious Oak Wood Kitchen with Breakfast Table Space, Open to Family Room Addition. French Doors Lead to Incredible Private Outdoor Oasis. Grand Master Suite with Walk-In Closet, Huge Master Bath with Cathedral Ceilings & Skylights that can be Redesigned into your Dream Luxurious Spa Master Bath. 3 Bedrooms up with Remodeled Guest Bathroom, 1st Floor Laundry and Office with Built-in Desk & Wood Cabinetry, New W/D, 4th Bedroom and Full Bath on First Floor. Amazing 2 Tier Deck Overlooks Stunning Perennial Garden and Deep Landscaped Yard with Outdoor Chess Board! Fantastic Home for Entertaining! Award Winning Schools! Home Being Sold "As-is".
Location
State IL
County Du Page
Rooms
Basement Full
Interior
Interior Features Vaulted/Cathedral Ceilings, Skylight(s), Hardwood Floors, First Floor Bedroom, First Floor Laundry, First Floor Full Bath
Heating Natural Gas, Forced Air
Cooling Central Air
Fireplaces Number 1
Fireplaces Type Wood Burning
Fireplace Y
Appliance Range, Microwave, Dishwasher, Refrigerator, Washer, Dryer
Exterior
Garage Attached
Garage Spaces 2.0
Waterfront false
View Y/N true
Building
Story 1.5 Story
Sewer Public Sewer
Water Public
New Construction false
Schools
Elementary Schools Jackson Elementary School
Middle Schools Bryan Middle School
High Schools York Community High School
School District 205, 205, 205
Others
HOA Fee Include None
Ownership Fee Simple
Special Listing Condition None
Read Less
Want to know what your home might be worth? Contact us for a FREE valuation!

Our team is ready to help you sell your home for the highest possible price ASAP
© 2024 Listings courtesy of MRED as distributed by MLS GRID. All Rights Reserved.
Bought with Tim Schiller • @properties






