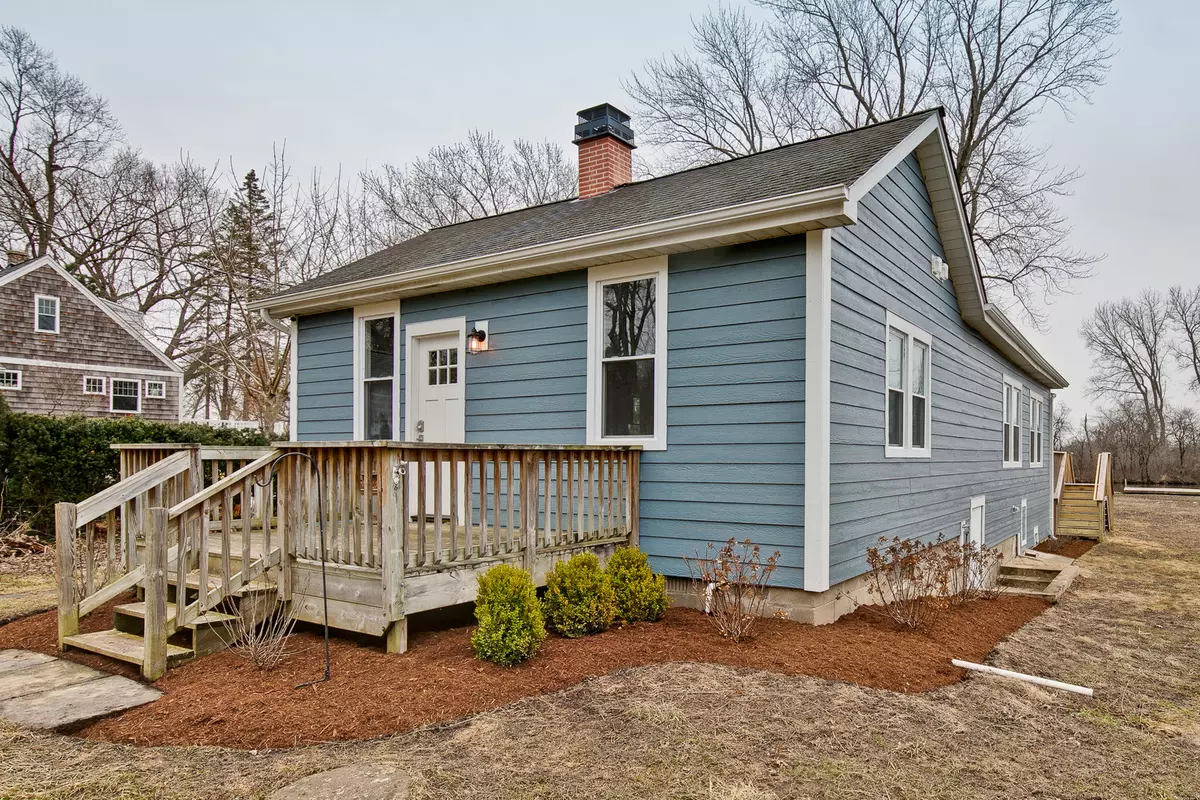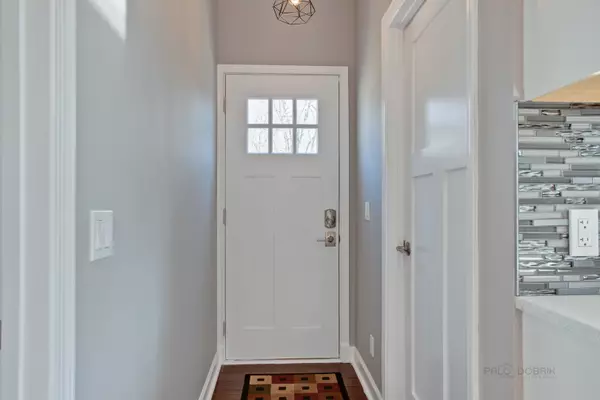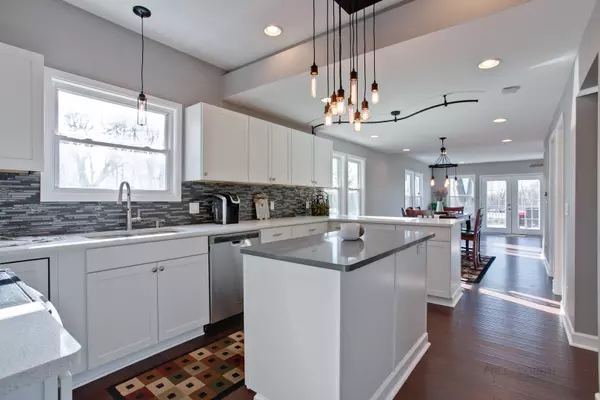$225,000
$229,900
2.1%For more information regarding the value of a property, please contact us for a free consultation.
28271 W STEWART Avenue Spring Grove, IL 60081
2 Beds
2 Baths
1,200 SqFt
Key Details
Sold Price $225,000
Property Type Single Family Home
Sub Type Detached Single
Listing Status Sold
Purchase Type For Sale
Square Footage 1,200 sqft
Price per Sqft $187
MLS Listing ID 10306544
Sold Date 05/23/19
Style Ranch
Bedrooms 2
Full Baths 2
Year Built 1969
Annual Tax Amount $3,445
Tax Year 2017
Lot Size 0.500 Acres
Lot Dimensions 100 X 216
Property Description
Looking for a great move in ready home on the chain! Featured with Smart Home Technology! Either to live in full time or for a fabulous getaway home! This spacious ranch offers a 100 feet of frontage on a deep wide channel across from a nature area! Totally updated w/ beautiful dark manufactured hardwood floors, volume ceilings, gourmet delight kitchen w/center island, granite, designer lighting! This is the home for fun & entertaining w/ friends & family 2 updated baths! Expanded living room w/lots of windows and glass doors to spacious deck for the soon to come bar-b-ques. Hurry to enjoy the summer fun w/ this waterfront beauty. Over sized 2 car garage w/ back overhead door for all your water toys. Hurry out to see this beautiful updated home!
Location
State IL
County Lake
Community Water Rights, Street Paved
Rooms
Basement Partial
Interior
Interior Features Hardwood Floors, First Floor Bedroom, First Floor Laundry, First Floor Full Bath, Walk-In Closet(s)
Heating Natural Gas, Forced Air
Cooling Central Air
Fireplace Y
Appliance Range, Dishwasher, Stainless Steel Appliance(s), Range Hood
Exterior
Exterior Feature Storms/Screens
Garage Detached
Garage Spaces 2.0
Waterfront true
View Y/N true
Roof Type Asphalt
Building
Lot Description Chain of Lakes Frontage, Channel Front, Water View
Story 1 Story
Foundation Concrete Perimeter
Sewer Septic-Private
Water Private Well
New Construction false
Schools
Elementary Schools Lotus School
Middle Schools Stanton School
High Schools Grant Community High School
School District 114, 114, 124
Others
HOA Fee Include None
Ownership Fee Simple
Special Listing Condition None
Read Less
Want to know what your home might be worth? Contact us for a FREE valuation!

Our team is ready to help you sell your home for the highest possible price ASAP
© 2024 Listings courtesy of MRED as distributed by MLS GRID. All Rights Reserved.
Bought with Melissa Killham • Redfin Corporation






