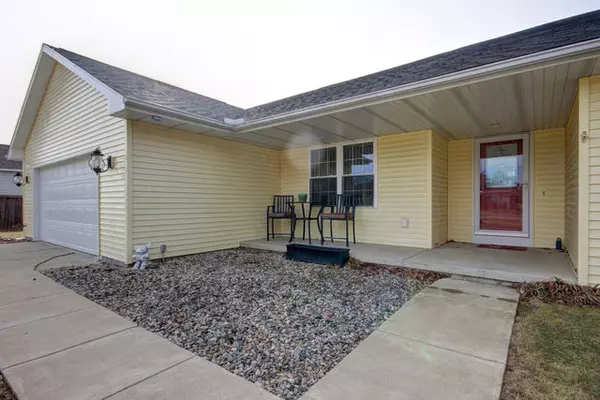$192,000
$190,000
1.1%For more information regarding the value of a property, please contact us for a free consultation.
601 Dunlap Woods N Sidney, IL 61877
4 Beds
2 Baths
1,722 SqFt
Key Details
Sold Price $192,000
Property Type Single Family Home
Sub Type Detached Single
Listing Status Sold
Purchase Type For Sale
Square Footage 1,722 sqft
Price per Sqft $111
Subdivision Arrowhead
MLS Listing ID 10306817
Sold Date 05/30/19
Style Ranch
Bedrooms 4
Full Baths 2
Year Built 2006
Annual Tax Amount $3,717
Tax Year 2017
Lot Size 0.300 Acres
Lot Dimensions 116 X 119 X 115 X 106
Property Description
Searching for a charming home in the desirable Unit 7 school district? Search no further! Here is it! As you pull into the driveway you will notice the welcoming front porch that leads you into this 4 bed, 2 bath home. This home offers you a beautiful kitchen with tons of cabinet/ counter space and all new stainless steel appliances (2017), a spacious living room with a gas log fireplace and mantel, a master suite that is sure to impress with an attached updated bathroom (2016), 3 other nicely sized bedrooms and an additional full bathroom that has also been updated (2016). Outback you will find a huge fenced in yard perfect for outdoor activities! Some other recent updates include: New sump pump in 2018, new furnace and A/C unit in 2017 and all the trim and interior doors were painted in 2014. Great home for a great price! Don't wait! Call us today to schedule a personal showing.
Location
State IL
County Champaign
Rooms
Basement None
Interior
Interior Features Vaulted/Cathedral Ceilings
Heating Natural Gas, Forced Air
Cooling Central Air
Fireplace N
Appliance Double Oven, Range, Microwave, Dishwasher, Refrigerator, Disposal, Stainless Steel Appliance(s)
Exterior
Exterior Feature Patio
Garage Attached
Garage Spaces 2.0
Waterfront false
View Y/N true
Roof Type Asphalt
Building
Story 1 Story
Sewer Septic-Private
Water Public
New Construction false
Schools
Elementary Schools Unity East Elementary School
Middle Schools Unity Junior High School
High Schools Unity High School
School District 7, 7, 7
Others
HOA Fee Include None
Ownership Fee Simple
Special Listing Condition None
Read Less
Want to know what your home might be worth? Contact us for a FREE valuation!

Our team is ready to help you sell your home for the highest possible price ASAP
© 2024 Listings courtesy of MRED as distributed by MLS GRID. All Rights Reserved.
Bought with Eric Porter • RE/MAX REALTY ASSOCIATES-CHA






