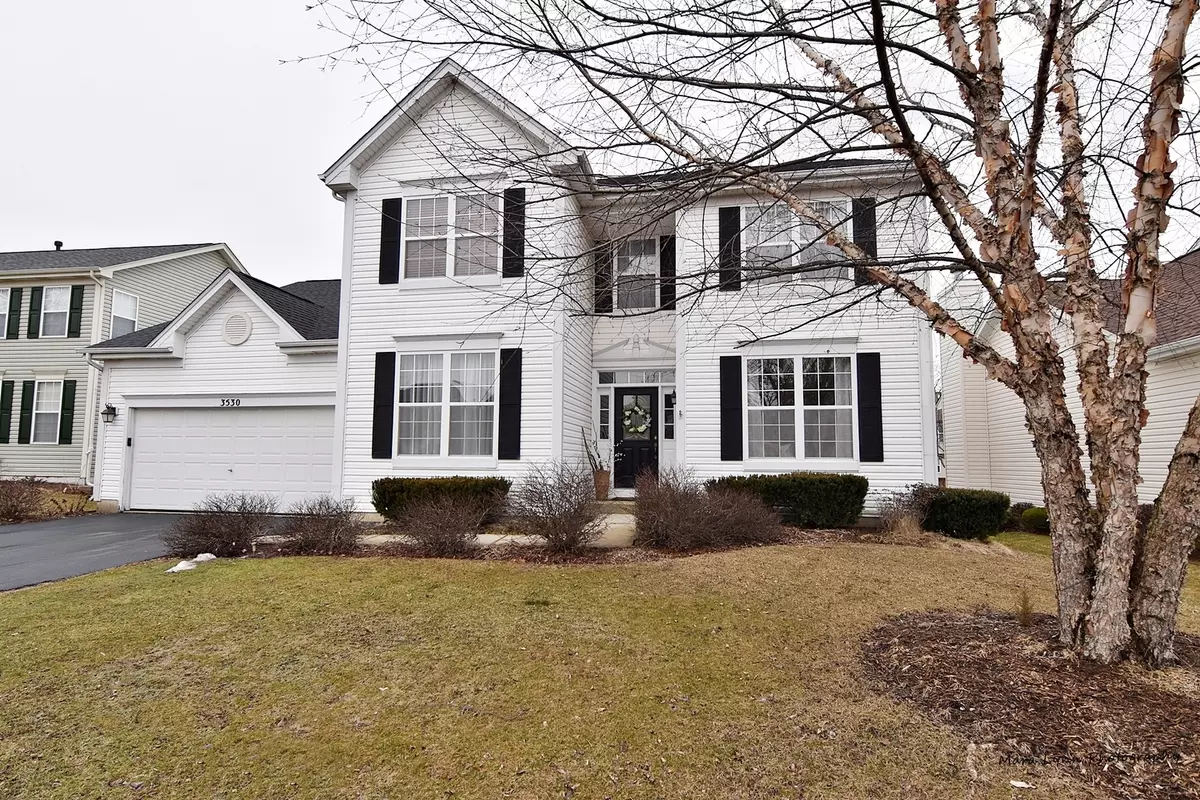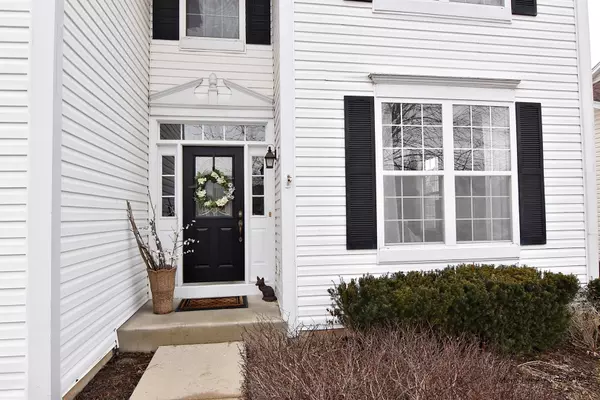$355,000
$369,900
4.0%For more information regarding the value of a property, please contact us for a free consultation.
3530 Voltaire Lane St. Charles, IL 60175
4 Beds
2.5 Baths
2,796 SqFt
Key Details
Sold Price $355,000
Property Type Single Family Home
Sub Type Detached Single
Listing Status Sold
Purchase Type For Sale
Square Footage 2,796 sqft
Price per Sqft $126
Subdivision Renaux Manor
MLS Listing ID 10303755
Sold Date 05/17/19
Style Traditional
Bedrooms 4
Full Baths 2
Half Baths 1
HOA Fees $30/ann
Year Built 2001
Annual Tax Amount $8,795
Tax Year 2017
Lot Size 8,450 Sqft
Lot Dimensions 62X125X68X125
Property Description
CUSTOM DETAILS FROM FOYER TO THEATER ROOM TO 3-CAR TANDEM GARAGE! Spacious, Welcoming FOYER Flanked by 1ST FLOOR OFFICE w/Built-in Shelving and SUNNY LIVING ROOM w/Crown Molding. FORMAL DINING ROOM w/Judges Panels Opens To UPDATED EAT-IN KITCHEN w/Gourmet Italian Stainless Stove, Center Island, Coffee Station, Lots of Cabinets, Sunny Plant Window & Access To 2-Tiered Deck & Big Yard w/Covered HotTub. 2-STY FAMILY ROOM w/2nd Staircase Access. Escape to your Serene MASTER SUITE w/WIC, Hardwood Flr, Sunny Bath w/Soaking Tub, Double Sinks & Sep Shower. BEDROOM 2 w/Crown & Chair Rail. BEDROOMS 3 & 4 Separated by Airy, Open-Railed Hallway. FINISHED BASEMENT Features High Ceilings; THEATER ROOM w/Tiered Reclining Seats; WORK-OUT STATION; Game Table Area; 2nd Office Retreat; Enclosed Room w/Roughed-in Plumbing For FULL BATH; Lots of Storage! Garage w/Sunny Work Station Area. Something For Everyone In This Nicely Designed Home Plan! Neighborhood Park & Quick Access To Great Western Bike Trail.
Location
State IL
County Kane
Community Sidewalks, Street Lights, Street Paved
Rooms
Basement Full, English
Interior
Interior Features Vaulted/Cathedral Ceilings, Hardwood Floors, Wood Laminate Floors, First Floor Laundry, Built-in Features, Walk-In Closet(s)
Heating Natural Gas, Forced Air
Cooling Central Air
Fireplaces Number 1
Fireplaces Type Electric
Fireplace Y
Appliance Range, Dishwasher, Refrigerator, Washer, Dryer, Disposal, Stainless Steel Appliance(s), Wine Refrigerator
Exterior
Exterior Feature Deck, Hot Tub
Garage Attached
Garage Spaces 3.5
Waterfront false
View Y/N true
Roof Type Asphalt
Building
Story 2 Stories
Foundation Concrete Perimeter
Sewer Public Sewer, Sewer-Storm
Water Public
New Construction false
Schools
School District 303, 303, 303
Others
HOA Fee Include Insurance
Ownership Fee Simple w/ HO Assn.
Special Listing Condition None
Read Less
Want to know what your home might be worth? Contact us for a FREE valuation!

Our team is ready to help you sell your home for the highest possible price ASAP
© 2024 Listings courtesy of MRED as distributed by MLS GRID. All Rights Reserved.
Bought with Stephen Zidek • Keller Williams Inspire






