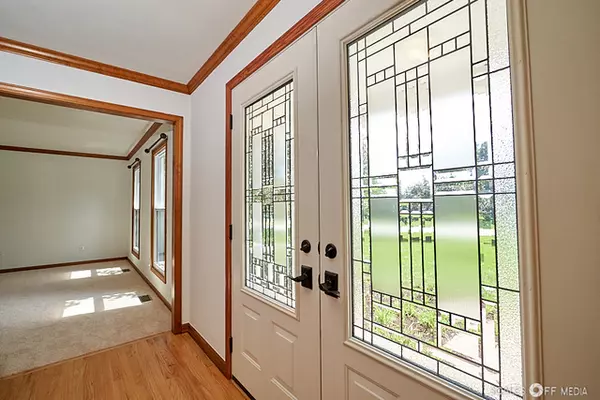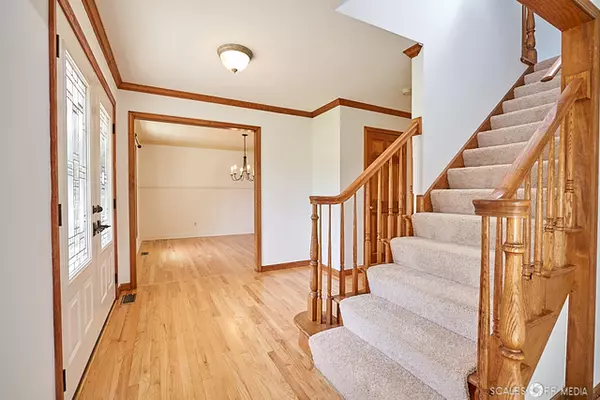$360,000
$380,000
5.3%For more information regarding the value of a property, please contact us for a free consultation.
104 Kensington Place St. Charles, IL 60175
4 Beds
2.5 Baths
2,779 SqFt
Key Details
Sold Price $360,000
Property Type Single Family Home
Sub Type Detached Single
Listing Status Sold
Purchase Type For Sale
Square Footage 2,779 sqft
Price per Sqft $129
Subdivision Thornley On The Fox
MLS Listing ID 10311668
Sold Date 05/17/19
Bedrooms 4
Full Baths 2
Half Baths 1
HOA Fees $16/ann
Year Built 1988
Annual Tax Amount $9,663
Tax Year 2017
Lot Size 0.667 Acres
Lot Dimensions 132X213X117X113X227
Property Description
Welcome to Thornley Subdivision a quiet neighborhood that isn't polluted with the hustle and bustle of a city yet so close to river, downtown StC, Randall rd shopping. 104 Kensington Place- situated on a quiet cul-de-sac & large professionally maintained lot boasts many features appealing to today's buyers. Plenty of natural light flow throughout the open & airy layout; Large Kitchen w/SS appliances, island, eat- in area. Hardwood floors through-out have been recently re-done. BRAND new carpet & freshly painted! Great home for entertaining w/Formal dining room, enormous deck, comfortable family room w/built in bookshelves and brick fireplace, finished basement w/an additional bedroom & exercise room. Lots of room to grow in this home. Generous size bedrooms w/walk-in closets. Master suite w/high vaulted ceilings, 2 closets, en suite w/glass shower & dual shower heads. If you're looking for a home that isn't molded into the cookie cutter shape, then your dream home has hit the market!!
Location
State IL
County Kane
Rooms
Basement Partial
Interior
Interior Features Vaulted/Cathedral Ceilings, Skylight(s), Hardwood Floors, First Floor Bedroom, First Floor Laundry
Heating Natural Gas, Forced Air
Cooling Central Air
Fireplaces Number 1
Fireplaces Type Wood Burning, Gas Starter
Fireplace Y
Appliance Microwave, Dishwasher, Refrigerator, Disposal, Stainless Steel Appliance(s), Cooktop, Built-In Oven
Exterior
Exterior Feature Deck, Porch
Garage Attached
Garage Spaces 2.5
Waterfront false
View Y/N true
Roof Type Asphalt
Building
Lot Description Cul-De-Sac, Irregular Lot, Landscaped
Story 2 Stories
Foundation Concrete Perimeter
Sewer Septic-Private
Water Public
New Construction false
Schools
Elementary Schools Wild Rose Elementary School
Middle Schools Haines Middle School
High Schools St Charles North High School
School District 303, 303, 303
Others
HOA Fee Include None
Ownership Fee Simple w/ HO Assn.
Special Listing Condition None
Read Less
Want to know what your home might be worth? Contact us for a FREE valuation!

Our team is ready to help you sell your home for the highest possible price ASAP
© 2024 Listings courtesy of MRED as distributed by MLS GRID. All Rights Reserved.
Bought with Anne Coniglione • Keller Williams Inspire - Geneva






