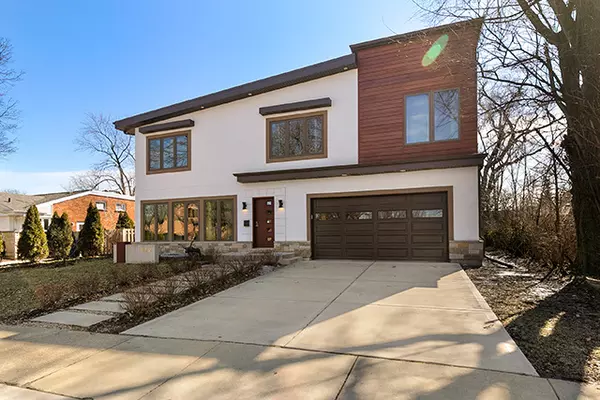$750,000
$768,000
2.3%For more information regarding the value of a property, please contact us for a free consultation.
320 E Church Street Elmhurst, IL 60126
5 Beds
4.5 Baths
3,538 SqFt
Key Details
Sold Price $750,000
Property Type Single Family Home
Sub Type Detached Single
Listing Status Sold
Purchase Type For Sale
Square Footage 3,538 sqft
Price per Sqft $211
MLS Listing ID 10301706
Sold Date 05/02/19
Bedrooms 5
Full Baths 4
Half Baths 1
Year Built 1955
Annual Tax Amount $12,706
Tax Year 2017
Lot Size 7,579 Sqft
Lot Dimensions 0.174 ACRES
Property Description
Best value in the neighborhood! Contemporary home with open floor living with main level bedroom & bath. Thoughtful streamlined design & completely rebuilt 1st & 2nd floor in 2015. Minimalist architecture with finished basement & extra high ceilings on main & 2nd level. Family Room with gorgeous fireplace & wall of windows for tremendous light. Kitchen is equipped with quality cabinets, quartz countertops, large island, walk-in pantry & s/s appliances. Mud room off attached garage. 1st floor bedroom/office is spacious & private from living space. 2nd floor loft area ideal for additional play/reading/media space. Four spacious bedrooms on upper level with walk-in closets. Jack-n-Jill bath. Master suite with dramatic ceilings, luxury bath & enormous walk-in closet. Finished lower level with great rec space. Backyard patio overlooks professional landscape. Sprinkler System transferred to new owners!
Location
State IL
County Du Page
Community Park, Curbs, Sidewalks, Street Lights, Street Paved
Rooms
Basement Partial
Interior
Interior Features Vaulted/Cathedral Ceilings, Hardwood Floors, First Floor Bedroom, Second Floor Laundry, First Floor Full Bath, Built-in Features
Heating Natural Gas, Forced Air, Sep Heating Systems - 2+, Zoned
Cooling Central Air, Zoned
Fireplaces Number 1
Fireplaces Type Gas Starter
Fireplace Y
Appliance Range, Microwave, Dishwasher, Refrigerator, Washer, Dryer, Disposal, Stainless Steel Appliance(s), Wine Refrigerator, Range Hood
Laundry Sink
Exterior
Garage Attached
Garage Spaces 2.0
Waterfront false
View Y/N true
Building
Story 2 Stories
Sewer Public Sewer, Sewer-Storm
Water Lake Michigan, Public
New Construction false
Schools
Elementary Schools Edison Elementary School
Middle Schools Sandburg Middle School
High Schools York Community High School
School District 205, 205, 205
Others
HOA Fee Include None
Ownership Fee Simple
Special Listing Condition None
Read Less
Want to know what your home might be worth? Contact us for a FREE valuation!

Our team is ready to help you sell your home for the highest possible price ASAP
© 2024 Listings courtesy of MRED as distributed by MLS GRID. All Rights Reserved.
Bought with Anne Thompson • @properties






