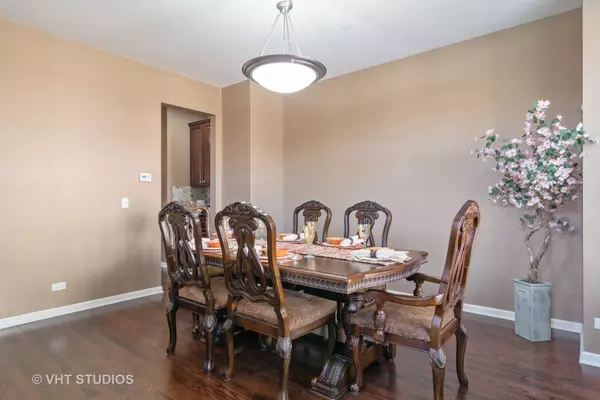$378,000
$388,825
2.8%For more information regarding the value of a property, please contact us for a free consultation.
21858 W Talia Lane Deer Park, IL 60010
3 Beds
2.5 Baths
2,138 SqFt
Key Details
Sold Price $378,000
Property Type Townhouse
Sub Type Townhouse-2 Story
Listing Status Sold
Purchase Type For Sale
Square Footage 2,138 sqft
Price per Sqft $176
MLS Listing ID 10165830
Sold Date 07/03/19
Bedrooms 3
Full Baths 2
Half Baths 1
HOA Fees $350/mo
Year Built 2011
Annual Tax Amount $9,150
Tax Year 2017
Lot Dimensions 31X6X63X36X58
Property Description
This end unit has 3 Bedrooms, 2.1 bathrooms in the Town Homes at Deer Park Estates. Lovely open floor plan with soaring 9 foot ceilings on first and second floors & a vaulted ceiling in living room. Cozy up to the wood burning fireplace with stone surround in living room on cold evenings. Beautiful hardwood floors throughout the main areas of the first floor, granite counter-tops & stainless steel appliances with a center island & a coffee station in the kitchen. The stairs to the second floor have oak railings. The master ensuite has a separate shower, double sinks and a soaker bathtub. Let the fresh air in through the private balcony off of the master bedroom. There are also two additional rooms upstairs. Relax on your deck outside of your breakfast room. The deep pour basement is roughed in for a bathroom and is waiting for your finishing ideas. Don't miss the extra deep space in the garage. Great location with walking distance to Deer Park Town Center shopping & many restaurants
Location
State IL
County Lake
Rooms
Basement Full
Interior
Interior Features Vaulted/Cathedral Ceilings, Hardwood Floors, First Floor Laundry, Laundry Hook-Up in Unit, Walk-In Closet(s)
Heating Natural Gas
Cooling Central Air
Fireplaces Number 1
Fireplaces Type Wood Burning
Fireplace Y
Appliance Range, Microwave, Dishwasher, Refrigerator, Washer, Dryer, Disposal, Stainless Steel Appliance(s), Range Hood
Exterior
Exterior Feature Balcony, Deck, End Unit
Garage Attached
Garage Spaces 2.0
Community Features Park
Waterfront false
View Y/N true
Roof Type Asphalt
Building
Lot Description Landscaped
Foundation Concrete Perimeter
Sewer Public Sewer
Water Lake Michigan
New Construction false
Schools
Elementary Schools Isaac Fox Elementary School
Middle Schools Lake Zurich Middle - S Campus
High Schools Lake Zurich High School
School District 95, 95, 95
Others
Pets Allowed Number Limit
HOA Fee Include Parking,Insurance,Exterior Maintenance,Lawn Care,Scavenger,Snow Removal
Ownership Fee Simple w/ HO Assn.
Special Listing Condition None
Read Less
Want to know what your home might be worth? Contact us for a FREE valuation!

Our team is ready to help you sell your home for the highest possible price ASAP
© 2024 Listings courtesy of MRED as distributed by MLS GRID. All Rights Reserved.
Bought with Barbara Pepoon • Compass






