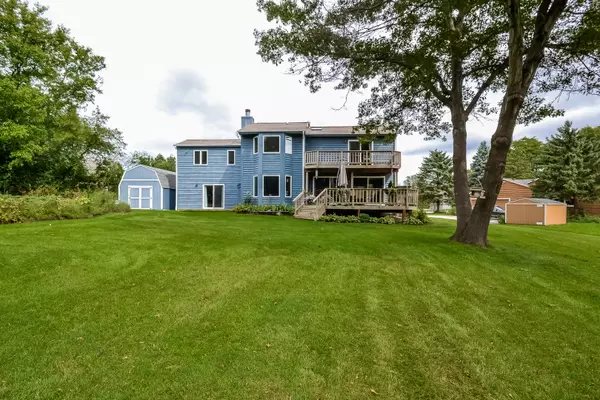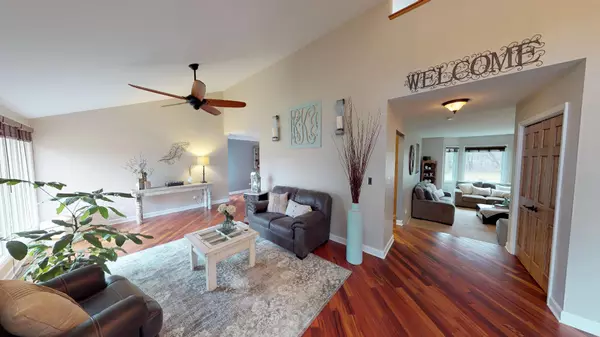$290,000
$297,500
2.5%For more information regarding the value of a property, please contact us for a free consultation.
38802 N Cedar Valley Drive Lake Villa, IL 60046
3 Beds
2.5 Baths
2,538 SqFt
Key Details
Sold Price $290,000
Property Type Single Family Home
Sub Type Detached Single
Listing Status Sold
Purchase Type For Sale
Square Footage 2,538 sqft
Price per Sqft $114
Subdivision Cedar Valley Estates
MLS Listing ID 10315655
Sold Date 06/06/19
Style Contemporary
Bedrooms 3
Full Baths 2
Half Baths 1
Year Built 1987
Annual Tax Amount $9,533
Tax Year 2017
Lot Size 1.160 Acres
Lot Dimensions 46X252X175X175X272
Property Description
Custom home in Cedar Valley. This desirable home is on a cul-de-sac lot located on over an acre w/BEAUTIFUL landscaping & towering trees. Step inside & you are GREETED with volume ceilings, hardwood floors & loads of natural light! GORGEOUS kitchen is a Chefs DREAM. High end SS appliances, granite countertops, BEAUTIFUL cabinetry, stylish backsplash & LOVELY views of the backyard. FANTASTIC wet bar w/mini fridge adjacent to dining room is PERFECT for entertaining. Cozy family w/fireplace & more GORGEOUS views. Convenient 1st floor office/4th bedroom w/sliding doors to backyard. Upstairs boasts FABULOUS Master Suite. It is your personal oasis w/private deck, HUGE WIC & stylish Master Bath w/walk in shower, jacuzzi tub, dbl sink vanity all w/AMAZING tile work! 2 additional spacious bedrooms, full bath and laundry room complete the upstairs. Full basement is ready for your personal touch. FANTASTIC deck overlooking the yard is PERFECT for a Summertime BBQ! Click VT for Matterport tour!
Location
State IL
County Lake
Rooms
Basement Partial
Interior
Interior Features Vaulted/Cathedral Ceilings, Hardwood Floors, Second Floor Laundry
Heating Natural Gas, Forced Air
Cooling Central Air
Fireplaces Number 1
Fireplace Y
Appliance Range, Microwave, Dishwasher, Refrigerator, Washer, Dryer
Exterior
Exterior Feature Deck
Garage Attached
Garage Spaces 2.0
Waterfront false
View Y/N true
Roof Type Asphalt
Building
Lot Description Cul-De-Sac
Story 2 Stories
Foundation Concrete Perimeter
Sewer Septic-Private
Water Private Well
New Construction false
Schools
Middle Schools Peter J Palombi School
High Schools Lakes Community High School
School District 41, 41, 117
Others
HOA Fee Include None
Ownership Fee Simple
Special Listing Condition None
Read Less
Want to know what your home might be worth? Contact us for a FREE valuation!

Our team is ready to help you sell your home for the highest possible price ASAP
© 2024 Listings courtesy of MRED as distributed by MLS GRID. All Rights Reserved.
Bought with Tim Binning • RE/MAX All Pro






