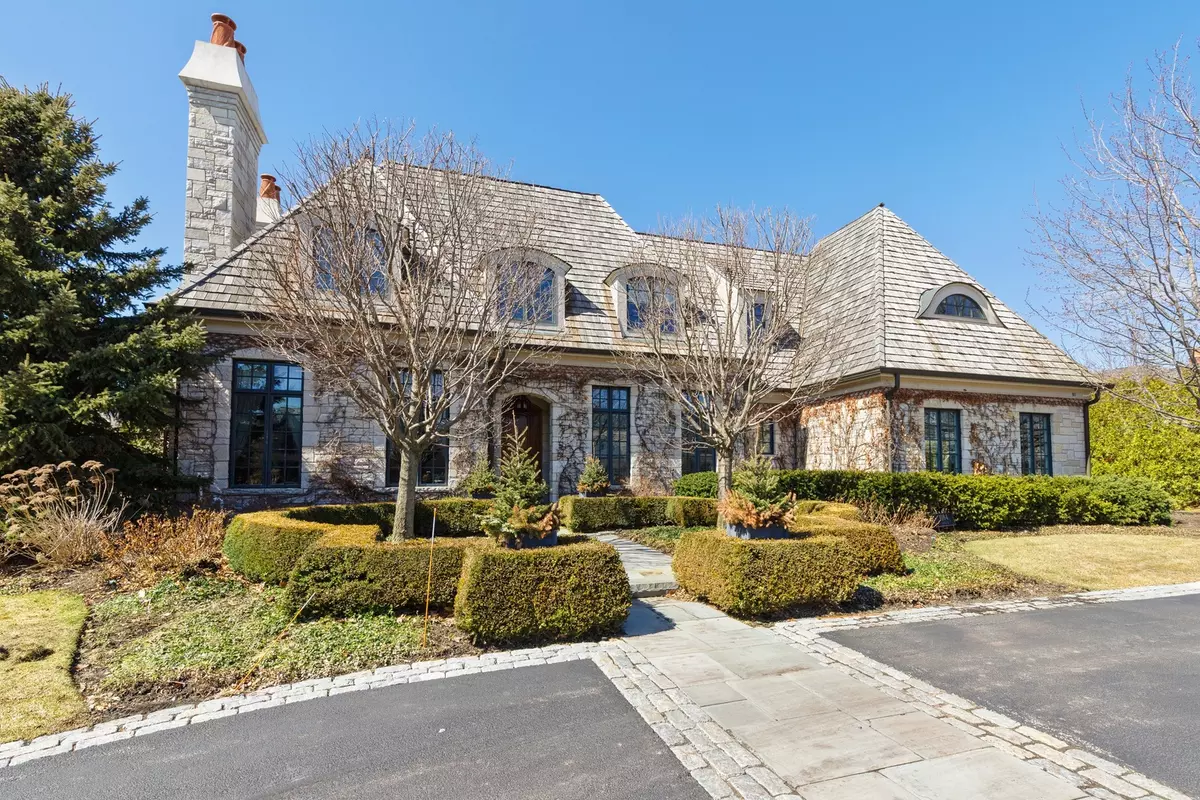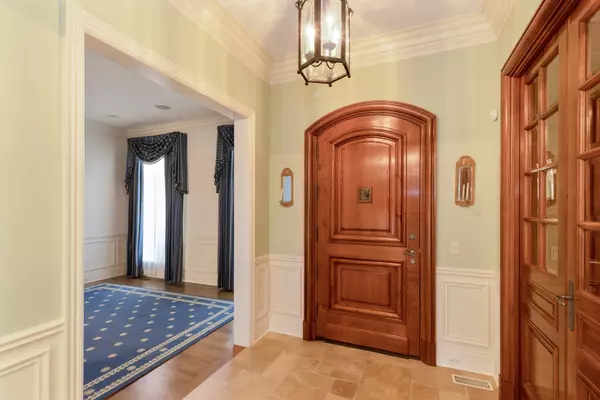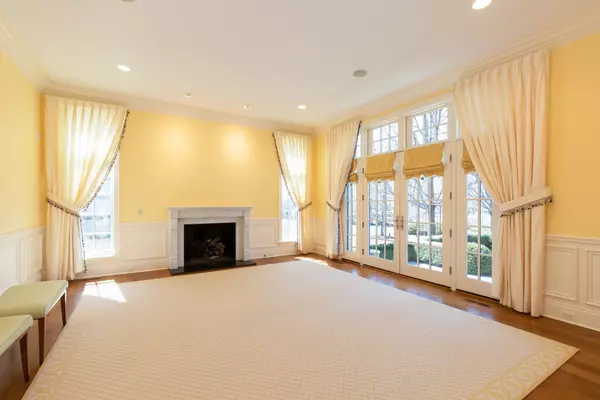$1,524,950
$1,599,900
4.7%For more information regarding the value of a property, please contact us for a free consultation.
1084 Olmsted Drive Lake Forest, IL 60045
5 Beds
5 Baths
4,209 SqFt
Key Details
Sold Price $1,524,950
Property Type Single Family Home
Sub Type Detached Single
Listing Status Sold
Purchase Type For Sale
Square Footage 4,209 sqft
Price per Sqft $362
MLS Listing ID 10317380
Sold Date 04/30/19
Bedrooms 5
Full Baths 4
Half Baths 2
HOA Fees $100/qua
Year Built 2004
Annual Tax Amount $26,292
Tax Year 2017
Lot Dimensions 130 X 155 X 130 X 157
Property Description
This beautiful, custom, one of a kind house in Middlefork Farm, with spacious rooms and superior finishes is beyond perfection. The high ceilings, paneled library, magnificent mantles, large windows allowing light to flood the house all year long, plus beautiful floors give one a feeling of light and space. There are cozy spots, on the second floor in the book nook, and in the library in front of the fireplace. A small balcony off the master bedroom has a romantic feel, whether to enjoy a beautiful sunset or the lush yard which is a delight with green year around and added color in the spring, summer, and fall. Boxwood, mature trees, and roses surround the blue stone patio and gardens. Privacy abounds. The Savannah, Forest and Nature Preserve with hiking and biking trails, a playground for children and a farmer's market with locally grown produce are all nearby .
Location
State IL
County Lake
Community Sidewalks, Street Paved
Rooms
Basement Full
Interior
Interior Features Bar-Wet, Hardwood Floors, Heated Floors, First Floor Laundry, Built-in Features, Walk-In Closet(s)
Heating Natural Gas
Cooling Central Air
Fireplaces Number 3
Fireplaces Type Gas Log, Gas Starter
Fireplace Y
Appliance Double Oven, Microwave, High End Refrigerator, Freezer, Washer, Dryer, Disposal, Range Hood
Exterior
Exterior Feature Balcony, Patio, Porch, Storms/Screens, Outdoor Grill
Garage Attached
Garage Spaces 3.0
Waterfront false
View Y/N true
Building
Lot Description Landscaped, Mature Trees
Story 1.5 Story
Sewer Sewer-Storm
Water Lake Michigan
New Construction false
Schools
Elementary Schools Everett Elementary School
Middle Schools Deer Path Middle School
High Schools Lake Forest High School
School District 67, 67, 115
Others
HOA Fee Include Other
Ownership Fee Simple
Special Listing Condition None
Read Less
Want to know what your home might be worth? Contact us for a FREE valuation!

Our team is ready to help you sell your home for the highest possible price ASAP
© 2024 Listings courtesy of MRED as distributed by MLS GRID. All Rights Reserved.
Bought with Luke Mutter • Berkshire Hathaway HomeServices KoenigRubloff






