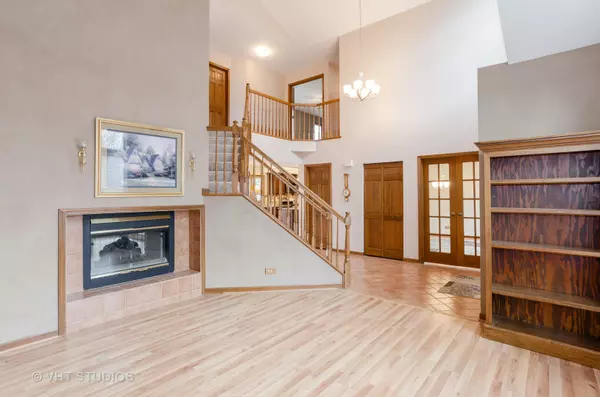$320,000
$329,900
3.0%For more information regarding the value of a property, please contact us for a free consultation.
936 Pember Circle West Dundee, IL 60118
4 Beds
2.5 Baths
3,290 SqFt
Key Details
Sold Price $320,000
Property Type Single Family Home
Sub Type Detached Single
Listing Status Sold
Purchase Type For Sale
Square Footage 3,290 sqft
Price per Sqft $97
Subdivision Hills Of West Dundee
MLS Listing ID 10276664
Sold Date 05/24/19
Style Traditional
Bedrooms 4
Full Baths 2
Half Baths 1
Year Built 1992
Annual Tax Amount $8,840
Tax Year 2017
Lot Size 0.299 Acres
Lot Dimensions 71 X 152 X 108 X 128
Property Description
You'll be excited about this one...only a few of this model in the subdivision. Custom kitchen features cherry shaker cabinets w/chocolate glaze, SS appliances, quartz counters & butler pantry w/wine refrigerator. Triple pane sliding glass doors to large deck w/seating. Formal LR w/see thru fireplace to family rm. Main floor den, master suite offers double door entry - WIC with organizers. Remodeled master bath w/soaker tub, separate shower, dual vaniites & more!! Full finished basement - rec rm w/oak bar, craft room w/loads of cabinets. 18x11 workshop w/built in cabinets & workbench. Beautiful screened porch w/cathedral ceiling overlooking mature lot!! New carpeting, roof & gutters 2013, plus many other updates throughout the home!!
Location
State IL
County Kane
Community Tennis Courts, Sidewalks, Street Lights, Street Paved
Rooms
Basement Full
Interior
Interior Features Vaulted/Cathedral Ceilings, Skylight(s), Bar-Dry, Wood Laminate Floors, First Floor Laundry, Walk-In Closet(s)
Heating Natural Gas, Forced Air
Cooling Central Air
Fireplaces Number 1
Fireplaces Type Double Sided, Attached Fireplace Doors/Screen, Gas Log, Gas Starter
Fireplace Y
Appliance Range, Microwave, Dishwasher, Refrigerator, Washer, Dryer, Disposal, Stainless Steel Appliance(s), Wine Refrigerator
Exterior
Garage Attached
Garage Spaces 2.0
Waterfront false
View Y/N true
Roof Type Asphalt
Building
Lot Description Landscaped
Story 2 Stories
Sewer Public Sewer
Water Public
New Construction false
Schools
Elementary Schools Dundee Highlands Elementary Scho
Middle Schools Dundee Middle School
High Schools H D Jacobs High School
School District 300, 300, 300
Others
HOA Fee Include None
Ownership Fee Simple
Special Listing Condition None
Read Less
Want to know what your home might be worth? Contact us for a FREE valuation!

Our team is ready to help you sell your home for the highest possible price ASAP
© 2024 Listings courtesy of MRED as distributed by MLS GRID. All Rights Reserved.
Bought with Bridgette Schneidwind • Keller Williams Success Realty






