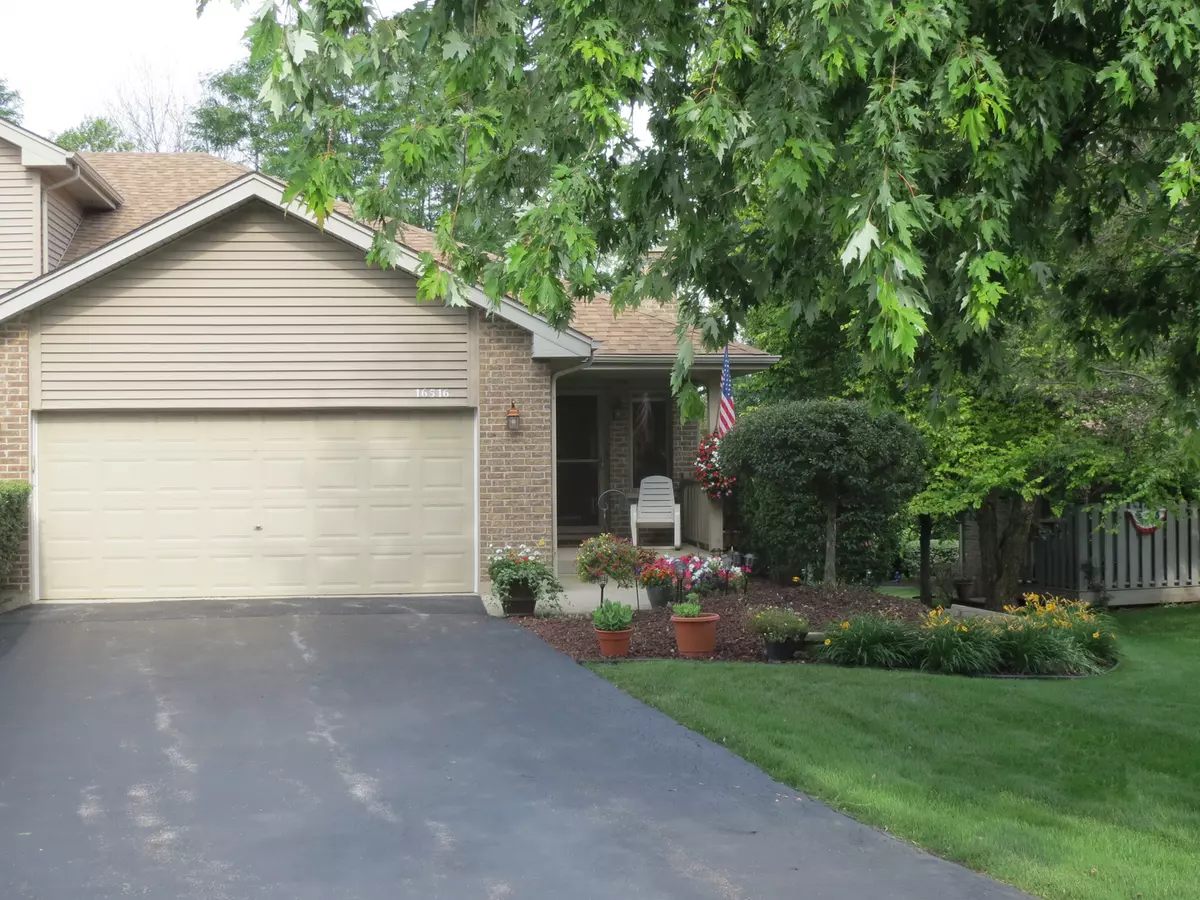$234,500
$234,500
For more information regarding the value of a property, please contact us for a free consultation.
16516 Grants Trail #14 Orland Park, IL 60467
2 Beds
2 Baths
Key Details
Sold Price $234,500
Property Type Townhouse
Sub Type Townhouse-Ranch
Listing Status Sold
Purchase Type For Sale
Subdivision Nottingham Woods
MLS Listing ID 10293257
Sold Date 05/30/19
Bedrooms 2
Full Baths 2
HOA Fees $240/mo
Year Built 1994
Annual Tax Amount $4,362
Tax Year 2017
Lot Dimensions 30 X 60
Property Description
Looking for a Ranch Town home in Orland Park? Perfectly located end unit in the wooded subdivision of Nottingham Woods. Feel at home the minute you walk in as the huge family room welcomes you with vaulted ceiling and a cozy fireplace. Enough space for any furniture requirements and a dining room table! Kitchen has loads of cabinet space/pantry under cabinet lighting large skylight, and area for a large table. Master Suite boasts of a walk in closet, as does the 2nd bedroom. Laundry room located by garage entrance on main level. Bring your ideas for the FULL, partially finished basement with NEW look out windows, w/room for 3th bed/bath AND Rec Room. Private Deck with Grounds that are like a nature preserve with a walking path surround. Don't purchase until you tour this unit, you will fall in love with the open floor plan. Extra long driveway can fit 6 cars! EZ access to I-355/I-80 & Train station. Low taxes and assessments, Roof 2015, HVAC 2017; AC 2018; WH 2013; Sump 2016.
Location
State IL
County Cook
Rooms
Basement Full
Interior
Interior Features Vaulted/Cathedral Ceilings, Skylight(s), First Floor Bedroom, First Floor Laundry, First Floor Full Bath, Walk-In Closet(s)
Heating Natural Gas, Forced Air
Cooling Central Air
Fireplaces Number 1
Fireplaces Type Gas Log, Gas Starter
Fireplace Y
Appliance Range, Microwave, Dishwasher, Refrigerator
Exterior
Exterior Feature Deck, Porch
Garage Attached
Garage Spaces 2.0
Community Features On Site Manager/Engineer
Waterfront false
View Y/N true
Roof Type Asphalt
Building
Foundation Concrete Perimeter
Sewer Public Sewer
Water Lake Michigan
New Construction false
Schools
Elementary Schools Meadow Ridge School
School District 135, 135, 230
Others
Pets Allowed Cats OK, Dogs OK
HOA Fee Include Insurance,Security,Exterior Maintenance,Lawn Care,Scavenger,Snow Removal
Ownership Fee Simple w/ HO Assn.
Special Listing Condition None
Read Less
Want to know what your home might be worth? Contact us for a FREE valuation!

Our team is ready to help you sell your home for the highest possible price ASAP
© 2024 Listings courtesy of MRED as distributed by MLS GRID. All Rights Reserved.
Bought with Catherine Maier • RE/MAX 1st Service






