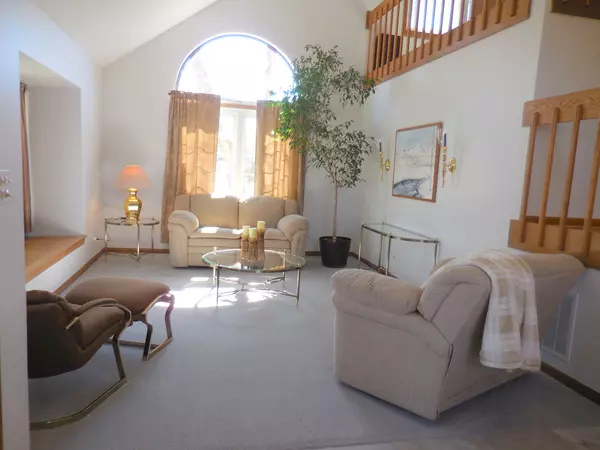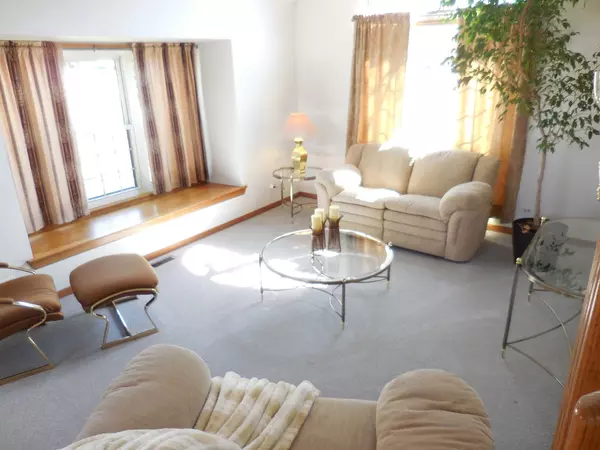$302,000
$323,000
6.5%For more information regarding the value of a property, please contact us for a free consultation.
160 Barton Circle Schaumburg, IL 60194
2 Beds
2.5 Baths
1,816 SqFt
Key Details
Sold Price $302,000
Property Type Townhouse
Sub Type Townhouse-2 Story
Listing Status Sold
Purchase Type For Sale
Square Footage 1,816 sqft
Price per Sqft $166
Subdivision Ashton Park
MLS Listing ID 10317909
Sold Date 06/21/19
Bedrooms 2
Full Baths 2
Half Baths 1
HOA Fees $245/mo
Year Built 1987
Annual Tax Amount $5,884
Tax Year 2017
Lot Dimensions 33X20X96X39X112
Property Description
Superb Golf Course Loc! Great Window Views! End Unit! Move In Condition! Vaulted Living Rm accented with Built-In Window Seat. Dining Rm with Custom Mirror. Awesome Re-Designed Kitchen with additional counter space with Granite & Eat-In Area. Family Rm with a Wood Burning Fplc & French Door to a Paver Brick Patio. The Mster Bedroom with Cathedral Ceiling with a Designer Decorator Shelf & Walk-In Closet, the Mster Bath with Soaker Tub & Separate Shower. 2 Lofts, 1st Loft/3rd Br/Office. 1st Flr Laundry Rm. Updates: Full Exterior, Windows, Kitchen, Recessed Lighting, Skylights, Flooring, Insulated Garage with wall to wall storage with built-in mini fridge. Amenities: Walk to Library, Restaurants, Bakery, Hair Salon, Bike Trails, Schaumburg Prairie Center & Nature Sanctuary, Concerts in the Park, Art's & Craft Memorial weekend & September Fest. A short drive to the Expressways! Schaumburg & Roselle Train Stations! Opportunity of a life time to live in this "Ashton Park" community.
Location
State IL
County Cook
Rooms
Basement None
Interior
Interior Features Vaulted/Cathedral Ceilings, Skylight(s), First Floor Laundry
Heating Natural Gas, Forced Air
Cooling Central Air
Fireplaces Number 1
Fireplaces Type Wood Burning, Attached Fireplace Doors/Screen, Gas Log, Gas Starter
Fireplace Y
Appliance Range, Dishwasher, Refrigerator, Disposal
Exterior
Exterior Feature Patio, Brick Paver Patio, Storms/Screens, End Unit, Cable Access
Garage Attached
Garage Spaces 2.0
Community Features Park
Waterfront false
View Y/N true
Roof Type Asphalt
Building
Lot Description Corner Lot, Golf Course Lot, Landscaped
Sewer Public Sewer
Water Lake Michigan
New Construction false
Schools
Elementary Schools Dirksen Elementary School
Middle Schools Robert Frost Junior High School
High Schools J B Conant High School
School District 54, 54, 211
Others
Pets Allowed Cats OK, Dogs OK
HOA Fee Include Exterior Maintenance,Lawn Care,Snow Removal
Ownership Fee Simple w/ HO Assn.
Special Listing Condition None
Read Less
Want to know what your home might be worth? Contact us for a FREE valuation!

Our team is ready to help you sell your home for the highest possible price ASAP
© 2024 Listings courtesy of MRED as distributed by MLS GRID. All Rights Reserved.
Bought with Priscilla Jezuit • Coldwell Banker Residential






