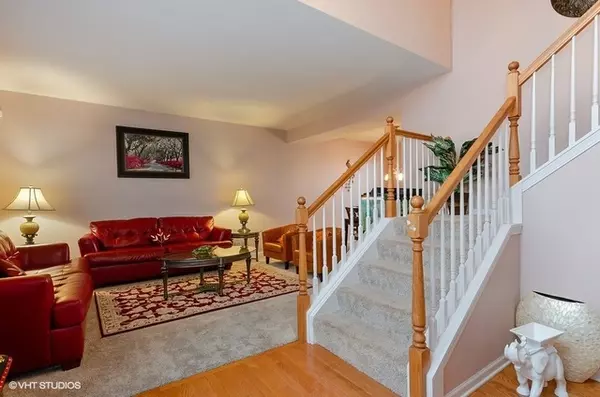$282,500
$290,000
2.6%For more information regarding the value of a property, please contact us for a free consultation.
2422 WOODSIDE Drive Carpentersville, IL 60110
4 Beds
2.5 Baths
2,148 SqFt
Key Details
Sold Price $282,500
Property Type Single Family Home
Sub Type Detached Single
Listing Status Sold
Purchase Type For Sale
Square Footage 2,148 sqft
Price per Sqft $131
Subdivision Winchester Glen
MLS Listing ID 10318168
Sold Date 06/24/19
Style Traditional
Bedrooms 4
Full Baths 2
Half Baths 1
HOA Fees $40/qua
Year Built 2009
Annual Tax Amount $8,729
Tax Year 2017
Lot Size 0.295 Acres
Lot Dimensions 95X124X125X130
Property Description
Experience the best of Winchester Glen! Gorgeous 4 bedroom home with 2-1/2 baths, dramatic two story foyer and large family room with fireplace. Open concept kitchen boasts stainless steel appliances, Corian countertops with tile backsplash, 42" cherry cabinets and hardwood floors. Recently painted in neutral colors and newer carpet. The brick exterior offers great curb appeal, location backing up to open space and retention pond, mature landscaping. Home feature central humidifier, security system, rough-in plumbing, and water softener. 2 car garage. Minutes to Randall Rd corridor, Algonquin Rd, Route 72 & I-90. Community offers 114 dedicated to the preservation and 2 1/2 miles of walking and biking paths, plus ball fields and swing set areas. Semi-Finished walkout Basement one of a kind don't miss out in this beautiful home!
Location
State IL
County Kane
Community Sidewalks, Street Lights, Street Paved
Rooms
Basement Full, Walkout
Interior
Interior Features Hardwood Floors, First Floor Laundry
Heating Natural Gas
Cooling Central Air
Fireplaces Number 1
Fireplace Y
Appliance Range, Microwave, Dishwasher, Refrigerator, Washer, Dryer
Exterior
Exterior Feature Patio
Garage Attached
Garage Spaces 2.0
Waterfront false
View Y/N true
Roof Type Asphalt
Building
Lot Description Corner Lot
Story 2 Stories
Foundation Concrete Perimeter
Sewer Sewer-Storm
Water Public
New Construction false
Schools
Elementary Schools Liberty Elementary School
Middle Schools Dundee Middle School
High Schools Hampshire High School
School District 300, 300, 300
Others
HOA Fee Include Other
Ownership Fee Simple
Special Listing Condition None
Read Less
Want to know what your home might be worth? Contact us for a FREE valuation!

Our team is ready to help you sell your home for the highest possible price ASAP
© 2024 Listings courtesy of MRED as distributed by MLS GRID. All Rights Reserved.
Bought with Agnieszka Skubiszynska • Associates Realty






