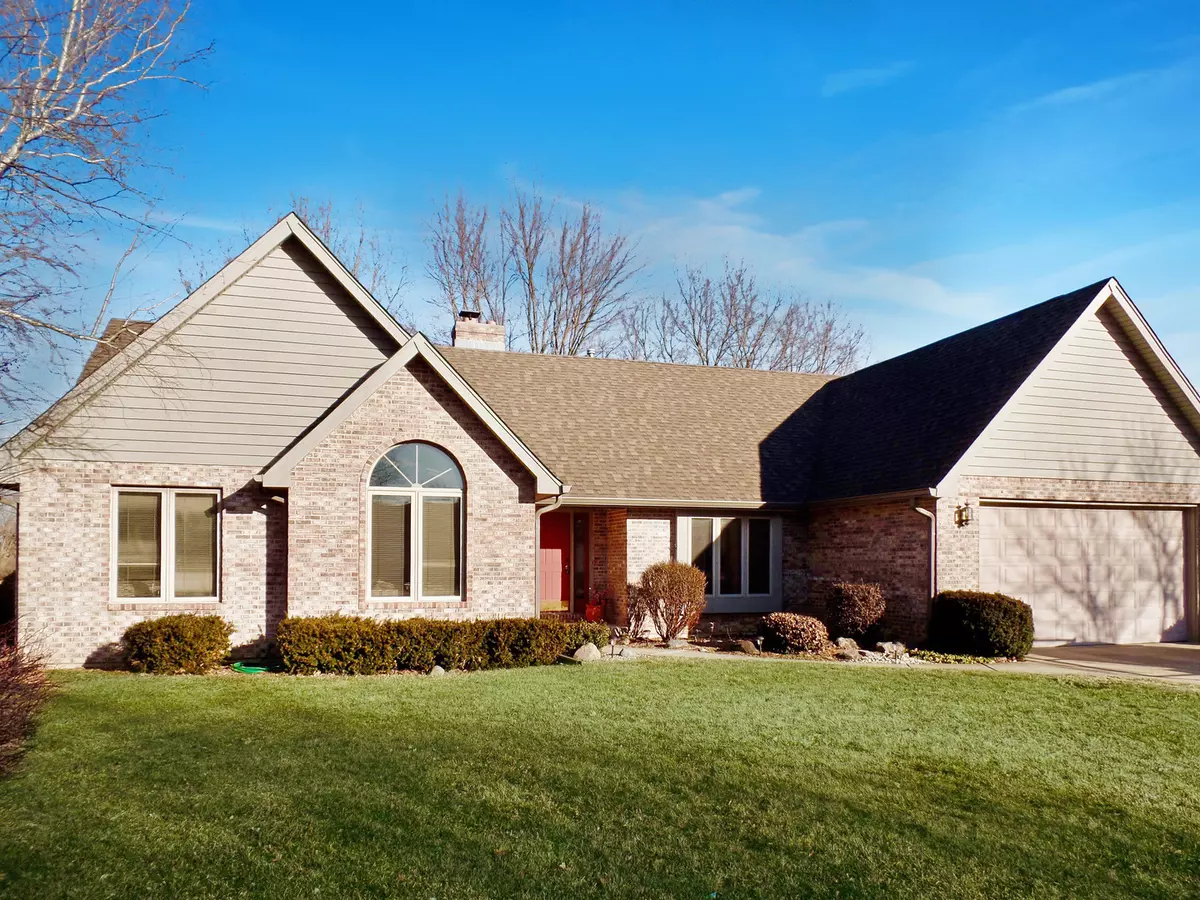$245,000
$247,900
1.2%For more information regarding the value of a property, please contact us for a free consultation.
410 Bruell Street Yorkville, IL 60560
3 Beds
3 Baths
1,846 SqFt
Key Details
Sold Price $245,000
Property Type Single Family Home
Sub Type Detached Single
Listing Status Sold
Purchase Type For Sale
Square Footage 1,846 sqft
Price per Sqft $132
Subdivision Woodworth
MLS Listing ID 10318438
Sold Date 05/30/19
Style Ranch
Bedrooms 3
Full Baths 3
Year Built 1990
Annual Tax Amount $7,574
Tax Year 2017
Lot Size 0.398 Acres
Lot Dimensions LESS THAN .5 ACRES
Property Description
Striking. 3 Bdrm, 3 bath Brick/cedar custom 1864 sq ft ranch on corner lot in prime location. Cathedral ceilings in the foyer and GR with transom windows create a spacious contemporary feel. A stunning brick wall in foyer with oak flrs carries down the open staircase to the lower level. A majestic brick fireplace with custom mantle and gas starter is the focal point of the spacious great room opening to a dining/sun room with two 10 ft sliders one leading to a deck and one to a private covered porch. The kitchen has solid oak cabinets with island, gas range, pantry/closet, breakfast nook and built in desk. 2 car finished garage with oversize garage door (16x8ft) with workshop or garden nook in the rear and side entry door. Your 21 ft pick up truck will easily fit in this extra long garage. You'll love this floorplan! New roof (2014), new gutters and resurfaced deck (2018) - Priced for you to put your stamp on this classy, one-of-a kind ranch.
Location
State IL
County Kendall
Community Sidewalks
Rooms
Basement Full
Interior
Interior Features Vaulted/Cathedral Ceilings, Skylight(s), Bar-Wet, Hardwood Floors, First Floor Bedroom, First Floor Full Bath
Heating Natural Gas, Forced Air
Cooling Central Air
Fireplaces Number 1
Fireplaces Type Wood Burning, Gas Starter
Fireplace Y
Appliance Range, Microwave, Dishwasher, Refrigerator, Dryer, Disposal
Exterior
Garage Attached
Garage Spaces 2.0
Waterfront false
View Y/N true
Roof Type Asphalt
Building
Story 1 Story
Foundation Concrete Perimeter
Sewer Public Sewer
Water Public
New Construction false
Schools
School District 115, 115, 115
Others
HOA Fee Include None
Ownership Fee Simple
Special Listing Condition None
Read Less
Want to know what your home might be worth? Contact us for a FREE valuation!

Our team is ready to help you sell your home for the highest possible price ASAP
© 2024 Listings courtesy of MRED as distributed by MLS GRID. All Rights Reserved.
Bought with Leslie Layne • Coldwell Banker The Real Estate Group






