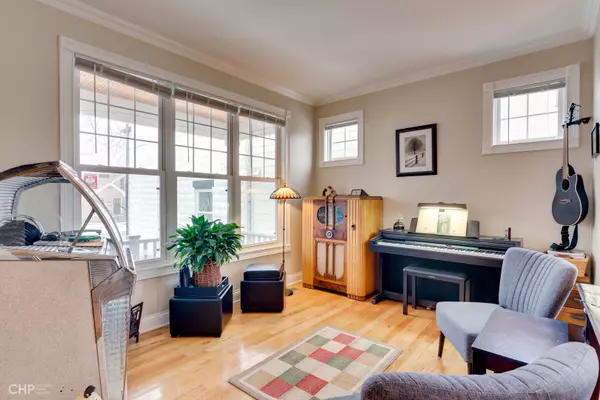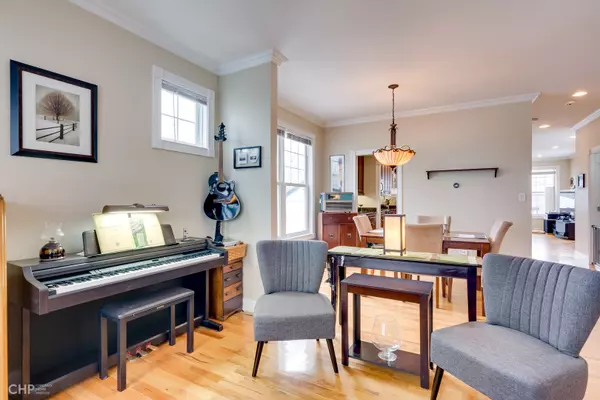$389,900
$389,900
For more information regarding the value of a property, please contact us for a free consultation.
1037 Thomas Avenue Forest Park, IL 60130
4 Beds
3.5 Baths
2,181 SqFt
Key Details
Sold Price $389,900
Property Type Single Family Home
Sub Type Detached Single
Listing Status Sold
Purchase Type For Sale
Square Footage 2,181 sqft
Price per Sqft $178
MLS Listing ID 10318843
Sold Date 05/17/19
Style Traditional
Bedrooms 4
Full Baths 3
Half Baths 1
Year Built 2005
Annual Tax Amount $9,232
Tax Year 2017
Lot Size 3,123 Sqft
Lot Dimensions 25 X 125
Property Description
New Construction in 2005, excellent quality and value. Highly upgraded, many tech features, 3 Nest thermostats and Vivint smart home security system. Dual zoned HVAC (1 new 2018), radiant floors in lower level, attached garage with heated driveway. The kitchen features granite tops, custom cabinets, SS appliances (fridge 2016), butler's pantry and closet. Adjoining family room w/gas fireplace has deck access. Master bedroom w/ ensuite bath feels like an oasis. Vaulted ceilings, skylights, jetted tub, separate shower, 2 walk-in closets. New front-load washer/dryer (2016). Finished bsmnt with tall ceilings has 1-bedroom, ensuite bath, storage and radiant flr heat. This lower level is an Airbnb option, registered in Forest Park. Home is slightly set back on lot which provides generous natural light for each level. While no backyard due to garage driveway, if desired, the front fence can be moved to common setback line to provide larger yard. Inviting front porch for enjoying the day.
Location
State IL
County Cook
Community Pool, Sidewalks, Street Lights, Street Paved
Rooms
Basement Full
Interior
Interior Features Vaulted/Cathedral Ceilings, Skylight(s), Hardwood Floors, Heated Floors, Second Floor Laundry, Walk-In Closet(s)
Heating Natural Gas, Forced Air, Radiant, Sep Heating Systems - 2+, Zoned
Cooling Central Air, Zoned
Fireplaces Number 1
Fireplaces Type Gas Log
Fireplace Y
Appliance Range, Microwave, Dishwasher, High End Refrigerator, Freezer, Washer, Dryer, Disposal, Stainless Steel Appliance(s)
Exterior
Exterior Feature Deck, Porch
Garage Attached
Garage Spaces 2.0
Waterfront false
View Y/N true
Roof Type Asphalt
Building
Lot Description Fenced Yard
Story 2 Stories
Foundation Concrete Perimeter
Sewer Public Sewer
Water Lake Michigan, Public
New Construction false
Schools
School District 91, 91, 209
Others
HOA Fee Include None
Ownership Fee Simple
Special Listing Condition None
Read Less
Want to know what your home might be worth? Contact us for a FREE valuation!

Our team is ready to help you sell your home for the highest possible price ASAP
© 2024 Listings courtesy of MRED as distributed by MLS GRID. All Rights Reserved.
Bought with Lutalo McGee • Ani Real Estate






