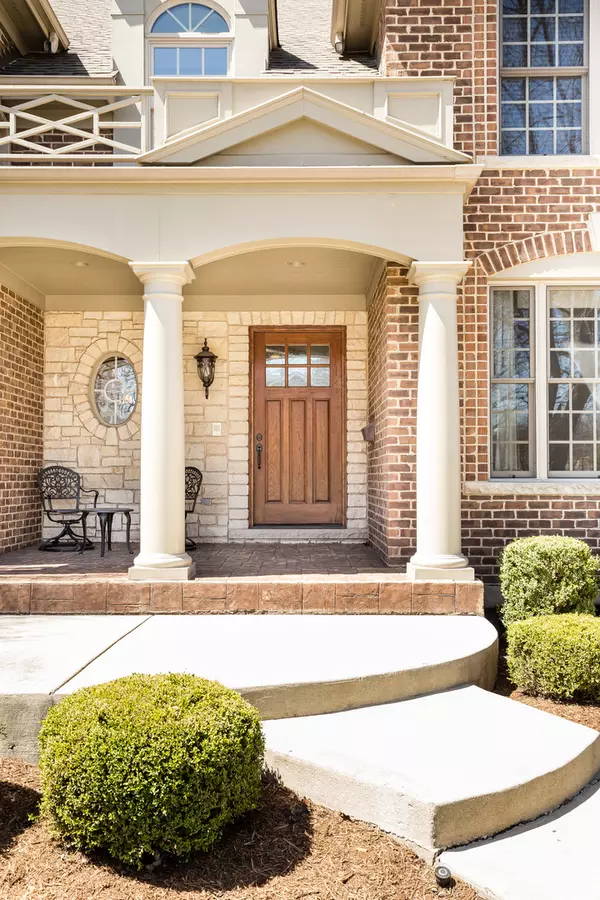$1,076,500
$1,124,000
4.2%For more information regarding the value of a property, please contact us for a free consultation.
506 S Fairfield Avenue Elmhurst, IL 60126
4 Beds
3.5 Baths
3,959 SqFt
Key Details
Sold Price $1,076,500
Property Type Single Family Home
Sub Type Detached Single
Listing Status Sold
Purchase Type For Sale
Square Footage 3,959 sqft
Price per Sqft $271
MLS Listing ID 10323023
Sold Date 06/18/19
Bedrooms 4
Full Baths 2
Half Baths 3
Year Built 2006
Annual Tax Amount $21,391
Tax Year 2017
Lot Size 0.276 Acres
Lot Dimensions 77X139X97X138
Property Description
Stunning is the word to describe this absolutely pristine brick and stone custom built home. The sun drenched 2 story foyer welcomes you to this unique floorplan as home boasts, gleaming hardwood floors, gorgeous mill work throughout, gourmet kitchen, finished basement with wet bar, and top of the line finishes and features. Private and spacious master suite with beautiful Prairie Path views. The backyard is your private country club to enjoy with the in ground pool, covered patio and fireplace. This home was built with family and entertaining in mind! Additional amenities include surround sound, whole house generator, central vac, irrigation system and many smart home features. Each spacious 1/2 bath has the potential to become a full bath. Steps to the Prairie Path, Lincoln School and great restaurants and activities on Spring Rd . This gracious home is truly like no other!
Location
State IL
County Du Page
Community Sidewalks, Street Lights, Street Paved
Rooms
Basement Full
Interior
Interior Features Vaulted/Cathedral Ceilings, Bar-Dry, Bar-Wet, Hardwood Floors, Second Floor Laundry
Heating Natural Gas
Cooling Central Air, Zoned
Fireplaces Number 1
Fireplaces Type Gas Log, Gas Starter
Fireplace Y
Appliance Double Oven, Microwave, Dishwasher, High End Refrigerator, Bar Fridge, Washer, Dryer, Disposal, Stainless Steel Appliance(s), Wine Refrigerator
Exterior
Exterior Feature Porch, Brick Paver Patio, In Ground Pool, Storms/Screens, Fire Pit
Garage Attached
Garage Spaces 3.0
Pool in ground pool
Waterfront false
View Y/N true
Building
Lot Description Corner Lot
Story 2 Stories
Sewer Public Sewer
Water Lake Michigan
New Construction false
Schools
Elementary Schools Lincoln Elementary School
Middle Schools Bryan Middle School
High Schools York Community High School
School District 205, 205, 205
Others
HOA Fee Include None
Ownership Fee Simple
Special Listing Condition None
Read Less
Want to know what your home might be worth? Contact us for a FREE valuation!

Our team is ready to help you sell your home for the highest possible price ASAP
© 2024 Listings courtesy of MRED as distributed by MLS GRID. All Rights Reserved.
Bought with Theresa Hill • L.W. Reedy Real Estate






