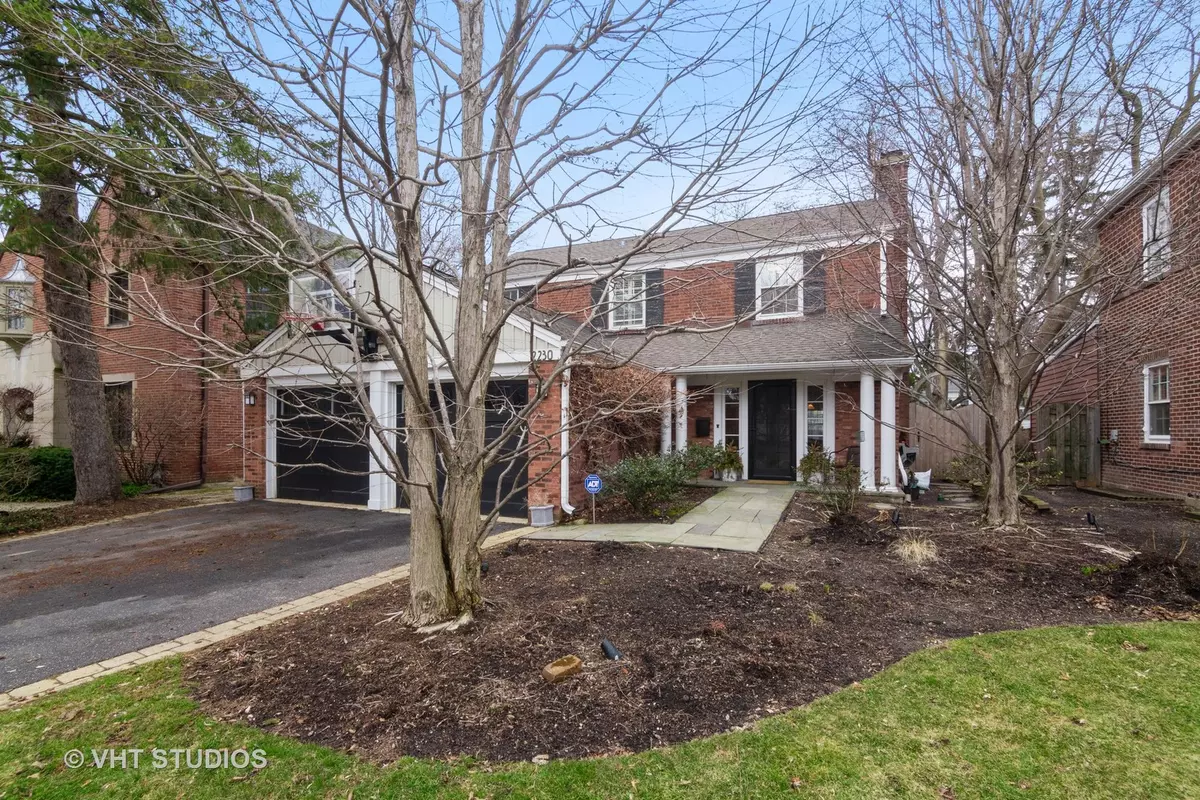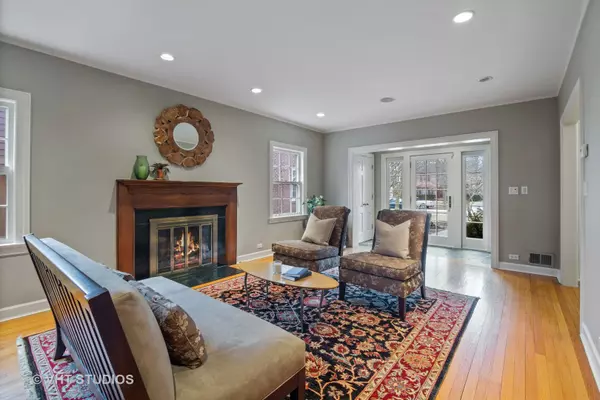$937,000
$979,000
4.3%For more information regarding the value of a property, please contact us for a free consultation.
2230 Chestnut Avenue Wilmette, IL 60091
4 Beds
4.5 Baths
Key Details
Sold Price $937,000
Property Type Single Family Home
Sub Type Detached Single
Listing Status Sold
Purchase Type For Sale
MLS Listing ID 10324305
Sold Date 07/03/19
Bedrooms 4
Full Baths 4
Half Baths 1
Year Built 1938
Annual Tax Amount $22,492
Tax Year 2017
Lot Dimensions 50X178
Property Description
Wonderful updated Kenilworth Gardens brick home on deep 178' lot on coveted Chestnut Ave. Traditional layout perfect for today's lifestyle featuring a flowing first floor made for entertaining. The gracious foyer welcomes you into the spacious living room with fireplace and transitions into the dining room with lovely custom built-in cabinetry. French doors open into the family room with amazing natural light from the wall of french doors overlooking the beautiful backyard. Chef's kitchen with Sub-Zero & Wolf appliances complete with large island and separate breakfast area with table space. Great mudroom with built-ins right off the attached 2 car garage. Second floor presents four bedrooms and three full bath including a master suite with huge bathroom and dual walk-in-closets. Fully finished basement offers great rec room space with fireplace in addition to game room, wine cellar and full bath. Walk to K-8 schools, close to Metra and downtown Wilmette. Don't miss!
Location
State IL
County Cook
Community Pool, Tennis Courts, Sidewalks, Street Lights
Rooms
Basement Full
Interior
Interior Features Hardwood Floors, Built-in Features, Walk-In Closet(s)
Heating Natural Gas, Forced Air
Cooling Central Air
Fireplaces Number 2
Fireplaces Type Gas Starter
Fireplace Y
Appliance Range, Microwave, Dishwasher, High End Refrigerator, Washer, Dryer, Disposal, Stainless Steel Appliance(s), Range Hood
Exterior
Exterior Feature Brick Paver Patio, Storms/Screens
Garage Attached
Garage Spaces 2.0
Waterfront false
View Y/N true
Roof Type Asphalt,Metal
Building
Lot Description Fenced Yard, Landscaped
Story 2 Stories
Sewer Public Sewer, Sewer-Storm
Water Lake Michigan
New Construction false
Schools
Elementary Schools Harper Elementary School
Middle Schools Highcrest Middle School
High Schools New Trier Twp H.S. Northfield/Wi
School District 39, 39, 203
Others
HOA Fee Include None
Ownership Fee Simple
Special Listing Condition None
Read Less
Want to know what your home might be worth? Contact us for a FREE valuation!

Our team is ready to help you sell your home for the highest possible price ASAP
© 2024 Listings courtesy of MRED as distributed by MLS GRID. All Rights Reserved.
Bought with Karen Arenson • Coldwell Banker Residential






