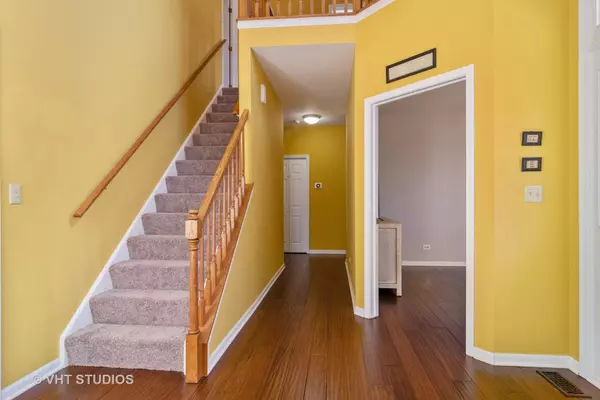$343,000
$340,000
0.9%For more information regarding the value of a property, please contact us for a free consultation.
550 Rose Lane Bartlett, IL 60103
4 Beds
3 Baths
2,490 SqFt
Key Details
Sold Price $343,000
Property Type Single Family Home
Sub Type Detached Single
Listing Status Sold
Purchase Type For Sale
Square Footage 2,490 sqft
Price per Sqft $137
Subdivision Bartlett On The Green
MLS Listing ID 10307159
Sold Date 05/31/19
Style Traditional
Bedrooms 4
Full Baths 3
HOA Fees $75/qua
Year Built 1992
Annual Tax Amount $8,480
Tax Year 2017
Lot Size 6,268 Sqft
Lot Dimensions 55X111X61X111
Property Description
Mother Nature was the creative engineer behind views from most windows at this home. Beautiful views of pond/golf course are visible from all 3 floors in rear. The first floor is adorned with hardwood floors and bright atmosphere. Vaulted ceilings in living room, as well as fireplace to curl up in front of. Dining room/kitchen wall has been removed and kitchen has been transformed with high end components-includes 8 foot long double island, granite, wood cabinetry and homework/office desk in grand style. Full bath, den/guest room and laundry room complete 1st floor. Upstairs spacious master bedroom overlooks the delightful rear view. Full complement master bath. The main bath is compartmentalized. Two bedrooms, and a loft overlooking the foyer, complete this level. The walk-out basement is mix and match floor plan just waiting for your ideas. The main area can be used as family room, game room, childrens space etc. Walk-out sliding glass doors lead to patio sheltered by deck above.
Location
State IL
County Cook
Community Sidewalks, Street Lights, Street Paved
Rooms
Basement Partial, Walkout
Interior
Interior Features Vaulted/Cathedral Ceilings, Hardwood Floors, First Floor Laundry, First Floor Full Bath, Walk-In Closet(s)
Heating Natural Gas, Forced Air
Cooling Central Air
Fireplaces Number 1
Fireplaces Type Attached Fireplace Doors/Screen, Gas Starter
Fireplace Y
Appliance Range, Microwave, Dishwasher, Refrigerator, Washer, Dryer, Disposal, Range Hood
Exterior
Exterior Feature Deck, Patio
Garage Attached
Garage Spaces 2.0
Waterfront false
View Y/N true
Roof Type Asphalt
Building
Lot Description Golf Course Lot, Pond(s), Water View, Mature Trees
Story 2 Stories
Foundation Concrete Perimeter
Sewer Public Sewer
Water Public
New Construction false
Schools
Elementary Schools Liberty Elementary School
Middle Schools Kenyon Woods Middle School
High Schools South Elgin High School
School District 46, 46, 46
Others
HOA Fee Include Lawn Care,Snow Removal
Ownership Fee Simple w/ HO Assn.
Special Listing Condition Corporate Relo
Read Less
Want to know what your home might be worth? Contact us for a FREE valuation!

Our team is ready to help you sell your home for the highest possible price ASAP
© 2024 Listings courtesy of MRED as distributed by MLS GRID. All Rights Reserved.
Bought with Lisa Byrne • Baird & Warner






