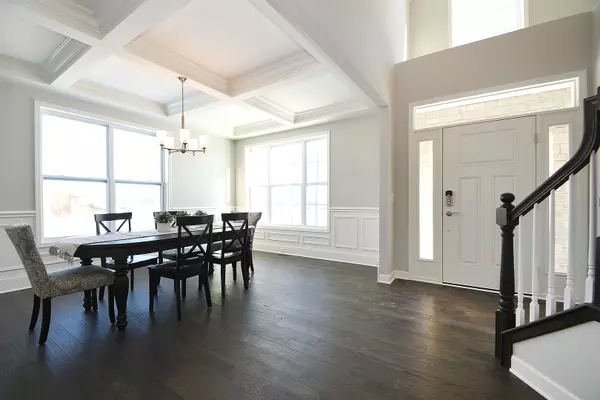$504,990
$489,990
3.1%For more information regarding the value of a property, please contact us for a free consultation.
10012 Franchesca Lane Orland Park, IL 60462
4 Beds
2.5 Baths
2,600 SqFt
Key Details
Sold Price $504,990
Property Type Single Family Home
Sub Type Detached Single
Listing Status Sold
Purchase Type For Sale
Square Footage 2,600 sqft
Price per Sqft $194
Subdivision Parkside Square
MLS Listing ID 10325711
Sold Date 07/27/20
Style Traditional
Bedrooms 4
Full Baths 2
Half Baths 1
HOA Fees $20/mo
Year Built 2019
Tax Year 2018
Lot Dimensions 84X91X77X123
Property Description
New home under construction featuring our executive package. Streamlined sought after Aspen Model is an affordable option while adhering to the craftsmanship and design that has built our outstanding reputation. This 4 bedroom & 2 1/2 bath offers 2600 square feet of living. Formal entertaining options in dining room. Make yourself at home in the kitchen with bright eating area, stainless steel appliances & island with seating. Adjacent family room makes for easy interaction with open style floor plan. Main level study/playroom. Convenient upper level laundry. The dreamiest part...the deluxe master suite w/dual closets & private bathroom allows you a peaceful setting to unwind at the end of the day. Full unfinished basement. 2 car garage. All set in desirable Orland Park with great schools & easy access to shopping, dining, Centennial Park & Metra. Pictures are from a previous upgraded model. Spring delivery.
Location
State IL
County Cook
Community Curbs, Sidewalks, Street Lights, Street Paved
Rooms
Basement Full
Interior
Interior Features Second Floor Laundry
Heating Natural Gas, Forced Air
Cooling Central Air
Fireplace N
Appliance Range, Microwave, Dishwasher
Laundry In Unit
Exterior
Garage Attached
Garage Spaces 2.0
Waterfront false
View Y/N true
Roof Type Asphalt
Building
Lot Description Corner Lot
Story 2 Stories
Foundation Concrete Perimeter
Sewer Public Sewer
Water Lake Michigan
New Construction true
Schools
School District 135, 135, 230
Others
HOA Fee Include Other
Ownership Fee Simple
Special Listing Condition None
Read Less
Want to know what your home might be worth? Contact us for a FREE valuation!

Our team is ready to help you sell your home for the highest possible price ASAP
© 2024 Listings courtesy of MRED as distributed by MLS GRID. All Rights Reserved.
Bought with Mike McCatty • Century 21 Affiliated






