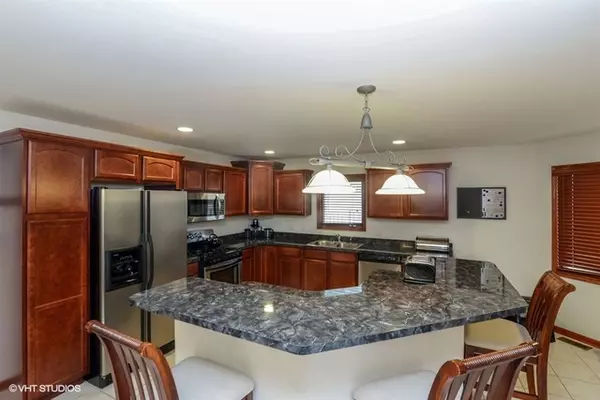$320,000
$320,000
For more information regarding the value of a property, please contact us for a free consultation.
21142 Sophia Drive Matteson, IL 60443
5 Beds
3.5 Baths
3,426 SqFt
Key Details
Sold Price $320,000
Property Type Single Family Home
Sub Type Detached Single
Listing Status Sold
Purchase Type For Sale
Square Footage 3,426 sqft
Price per Sqft $93
Subdivision Ridgeland Manor
MLS Listing ID 10325843
Sold Date 11/08/19
Style Traditional
Bedrooms 5
Full Baths 3
Half Baths 1
HOA Fees $16/ann
Year Built 2005
Annual Tax Amount $12,073
Tax Year 2017
Lot Size 10,005 Sqft
Lot Dimensions 75X134
Property Description
Gorgeous brick front home within Ridgeland Manor! At almost 3500s, this 5 bedroom, 3.1 bath home has plenty of space for everyone. Separate formal living and dining rooms. Grand family room with vaulted ceiling, sky lights and fireplace. Kitchen outfitted with cherry cabinets, stainless steel appliances, peninsula with breakfast bar and separate eating area. Butler pantry between kitchen and dining room. Master suite with coffered ceiling and private bathroom with double sinks, jacuzzi and vanity area. Bonus loft area is great for playroom or office! Full, finished lower level with theater, exercise room and rec room! First floor laundry for added convenience. Main floor bedroom is perfect for guests or in-laws! Sprawling backyard with patio is fully fenced! This house is ready to be called your HOME!
Location
State IL
County Cook
Community Sidewalks, Street Lights, Street Paved
Rooms
Basement Full
Interior
Interior Features Vaulted/Cathedral Ceilings, First Floor Bedroom, First Floor Laundry
Heating Natural Gas, Forced Air
Cooling Central Air
Fireplaces Number 1
Fireplaces Type Gas Starter
Fireplace Y
Appliance Range, Microwave, Dishwasher, Refrigerator, Washer, Dryer, Stainless Steel Appliance(s)
Exterior
Exterior Feature Patio, Storms/Screens
Garage Attached
Garage Spaces 2.0
Waterfront false
View Y/N true
Roof Type Asphalt
Building
Lot Description Fenced Yard
Story 2 Stories
Foundation Concrete Perimeter
Sewer Public Sewer
Water Lake Michigan
New Construction false
Schools
School District 159, 159, 227
Others
HOA Fee Include Other
Ownership Fee Simple
Special Listing Condition None
Read Less
Want to know what your home might be worth? Contact us for a FREE valuation!

Our team is ready to help you sell your home for the highest possible price ASAP
© 2024 Listings courtesy of MRED as distributed by MLS GRID. All Rights Reserved.
Bought with Deborah McGowan • Hoff, Realtors






