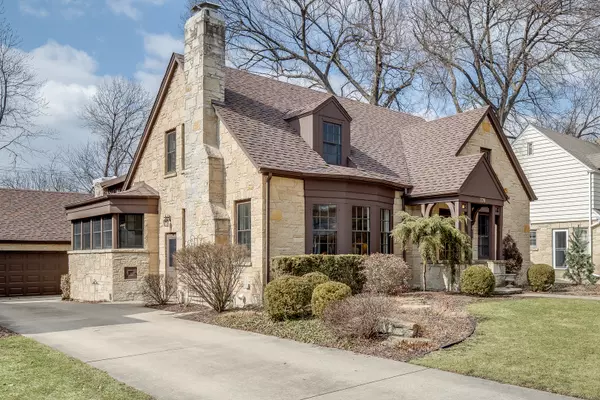$755,000
$799,900
5.6%For more information regarding the value of a property, please contact us for a free consultation.
376 S Cottage Hill Avenue Elmhurst, IL 60126
5 Beds
3.5 Baths
3,485 SqFt
Key Details
Sold Price $755,000
Property Type Single Family Home
Sub Type Detached Single
Listing Status Sold
Purchase Type For Sale
Square Footage 3,485 sqft
Price per Sqft $216
Subdivision Wilder Park
MLS Listing ID 10325916
Sold Date 05/23/19
Style English
Bedrooms 5
Full Baths 3
Half Baths 1
Year Built 1939
Annual Tax Amount $15,125
Tax Year 2017
Lot Size 8,999 Sqft
Lot Dimensions 60 X 150
Property Description
Vintage & Timeless Lannon Stone English Cottage in the most sought after Center of Elmhurst locale. The best of both worlds w/ the charm of yesteryear & the amenities/updates of today's new construction. Nearly 3500 sqft of a fantastic family friendly layout including a 1998 seamless addition. 5 Total BR's, including a Grand Master Suite w/ cozy fireplace, Walk In Closet & Master En Suite Spa- Like Bathroom. Stunning Hardwood Floors, all BR's offer tons of closet space/built in storage. Spotless Neutral Kitchen w/ Maple Cabinets, SS appls & convenient breakfast rm. 1st Floor BR's could double as in -law/au pair or office space w/ Full Bathroom, 1st Floor Laundry, HUGE Pantry & Mudroom off 2 car attached garage. Outdoor Space: Large 2 Tier Deck, Screened In Porch & Terrace off 2nd Floor. This one of kind home/lot/location offers the right space & amenities all on distinguished Cottage Hill Ave. & walk to Metra/Schools/Downtown/Library/Museum/Wilder Park/Prairie Path/Farmers Market!
Location
State IL
County Du Page
Community Pool, Tennis Courts, Sidewalks
Rooms
Basement Full
Interior
Interior Features Hardwood Floors, First Floor Bedroom, In-Law Arrangement, First Floor Laundry, First Floor Full Bath
Heating Natural Gas, Zoned
Cooling Central Air, Zoned
Fireplaces Number 3
Fireplaces Type Wood Burning
Fireplace Y
Appliance Range, Microwave, Dishwasher, High End Refrigerator, Washer, Dryer, Disposal, Stainless Steel Appliance(s)
Exterior
Exterior Feature Balcony, Deck, Porch Screened
Garage Attached
Garage Spaces 2.0
Waterfront false
View Y/N true
Roof Type Asphalt
Building
Lot Description Landscaped
Story 2 Stories
Foundation Concrete Perimeter
Sewer Public Sewer
Water Lake Michigan
New Construction false
Schools
Elementary Schools Hawthorne Elementary School
Middle Schools Sandburg Middle School
High Schools York Community High School
School District 205, 205, 205
Others
HOA Fee Include None
Ownership Fee Simple
Special Listing Condition None
Read Less
Want to know what your home might be worth? Contact us for a FREE valuation!

Our team is ready to help you sell your home for the highest possible price ASAP
© 2024 Listings courtesy of MRED as distributed by MLS GRID. All Rights Reserved.
Bought with Edward Colatorti • Compass






