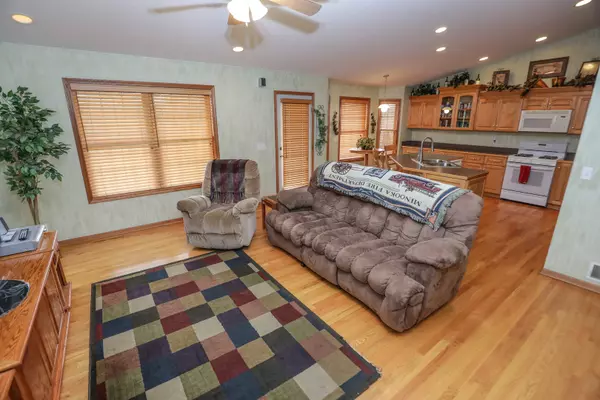$315,000
$329,000
4.3%For more information regarding the value of a property, please contact us for a free consultation.
513 E Coady Drive Minooka, IL 60447
3 Beds
3 Baths
2,229 SqFt
Key Details
Sold Price $315,000
Property Type Single Family Home
Sub Type Detached Single
Listing Status Sold
Purchase Type For Sale
Square Footage 2,229 sqft
Price per Sqft $141
Subdivision Meadows
MLS Listing ID 10326172
Sold Date 06/07/19
Style Ranch
Bedrooms 3
Full Baths 2
Half Baths 2
Year Built 2002
Annual Tax Amount $6,916
Tax Year 2017
Lot Size 0.258 Acres
Lot Dimensions 90 X 125
Property Description
FIRST TIME ON THE MARKET, this one owner custom built all brick ranch, located close to downtown Minooka. The home boasts 3 large bedrooms, 2 full baths, 2 half baths, formal living room, dining room, eat in kitchen, 2 family rooms, and main floor laundry. This home was built with 2 x 6 framing and double insulated, for energy efficiency. Solid wood doors and trim throughout the house. The kitchen has custom maple cabinets and is open the the main floor family room. Wait til you see the unique stamped concrete floors in the basement! The full basement includes the 2nd family room, game room, bathroom, and a huge bar/pub area adding an additional 1500 sq. ft. of finished space, great for entertaining. There is 700 sq ft of unfinished space for additional storage. The basement also has a second stair access to the garage. The 3 car garage is insulated, dry walled, heated, eight foot doors and is nearly 600 square feet. Relax on your huge covered patio with no back yard neighbors.
Location
State IL
County Grundy
Community Sidewalks, Street Lights, Street Paved
Rooms
Basement Full
Interior
Interior Features Bar-Wet, Hardwood Floors, First Floor Bedroom, First Floor Laundry, First Floor Full Bath, Walk-In Closet(s)
Heating Natural Gas, Forced Air
Cooling Central Air
Fireplaces Number 1
Fireplaces Type Gas Log, Gas Starter
Fireplace Y
Appliance Range, Microwave, Dishwasher, Refrigerator, Washer, Dryer, Water Softener Owned
Exterior
Exterior Feature Patio, Storms/Screens
Garage Attached
Garage Spaces 3.0
Waterfront false
View Y/N true
Roof Type Asphalt
Building
Story 1 Story
Foundation Concrete Perimeter
Sewer Public Sewer
Water Public
New Construction false
Schools
School District 201, 201, 111
Others
HOA Fee Include None
Ownership Fee Simple
Special Listing Condition None
Read Less
Want to know what your home might be worth? Contact us for a FREE valuation!

Our team is ready to help you sell your home for the highest possible price ASAP
© 2024 Listings courtesy of MRED as distributed by MLS GRID. All Rights Reserved.
Bought with Joyce Flanagan • Coldwell Banker The Real Estate Group






