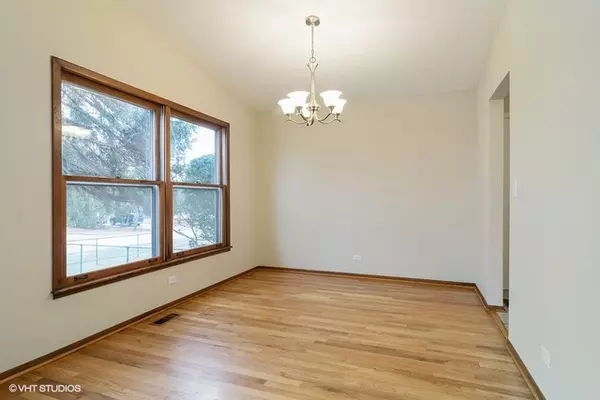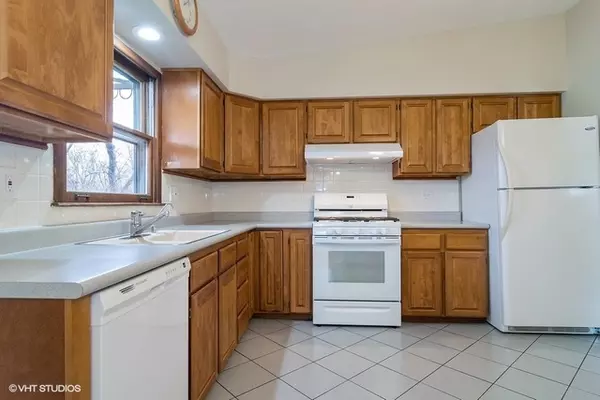$292,000
$299,000
2.3%For more information regarding the value of a property, please contact us for a free consultation.
15W611 Patricia Lane Elmhurst, IL 60126
4 Beds
2 Baths
1,349 SqFt
Key Details
Sold Price $292,000
Property Type Single Family Home
Sub Type Detached Single
Listing Status Sold
Purchase Type For Sale
Square Footage 1,349 sqft
Price per Sqft $216
Subdivision Crown Estates
MLS Listing ID 10326549
Sold Date 05/10/19
Bedrooms 4
Full Baths 2
Year Built 1966
Annual Tax Amount $5,065
Tax Year 2017
Lot Size 10,079 Sqft
Lot Dimensions 77 X 135
Property Description
Sunny 4 bedroom, 2 bath large raised ranch in Crown Estates. Bigger than it looks! Newly refinished hardwood floors on main level, new carpet throughout basement. Freshly painted throughout. Bright, generous living room and formal dining room, both with vaulted ceilings. Spacious kitchen includes newer cabinets and appliances, ceramic tile floor, vaulted ceiling, and table sized eating area. First floor also features large master bedroom with double door closets, two additional bedrooms, and full bath. Full sized finished basement includes large family room, 4th bedroom, office, full bath, and laundry room with large storage area. Newer central air. Two car attached garage and cement driveway. Close to shopping, park, and schools.
Location
State IL
County Du Page
Community Sidewalks, Street Paved
Rooms
Basement Full
Interior
Interior Features Vaulted/Cathedral Ceilings, Hardwood Floors, First Floor Bedroom, First Floor Full Bath
Heating Natural Gas, Forced Air
Cooling Central Air
Fireplace Y
Appliance Range, Dishwasher, Refrigerator, Washer, Dryer, Disposal, Range Hood, Water Purifier Owned
Exterior
Exterior Feature Patio, Porch, Storms/Screens
Garage Attached
Garage Spaces 2.0
Waterfront false
View Y/N true
Building
Story Raised Ranch
Foundation Concrete Perimeter
Sewer Public Sewer, Sewer-Storm
Water Lake Michigan
New Construction false
Schools
Elementary Schools Fischer Elementary School
Middle Schools Churchville Middle School
High Schools York Community High School
School District 205, 205, 205
Others
HOA Fee Include None
Ownership Fee Simple
Special Listing Condition None
Read Less
Want to know what your home might be worth? Contact us for a FREE valuation!

Our team is ready to help you sell your home for the highest possible price ASAP
© 2024 Listings courtesy of MRED as distributed by MLS GRID. All Rights Reserved.
Bought with Michael Gobber • Century 21 Affiliated






